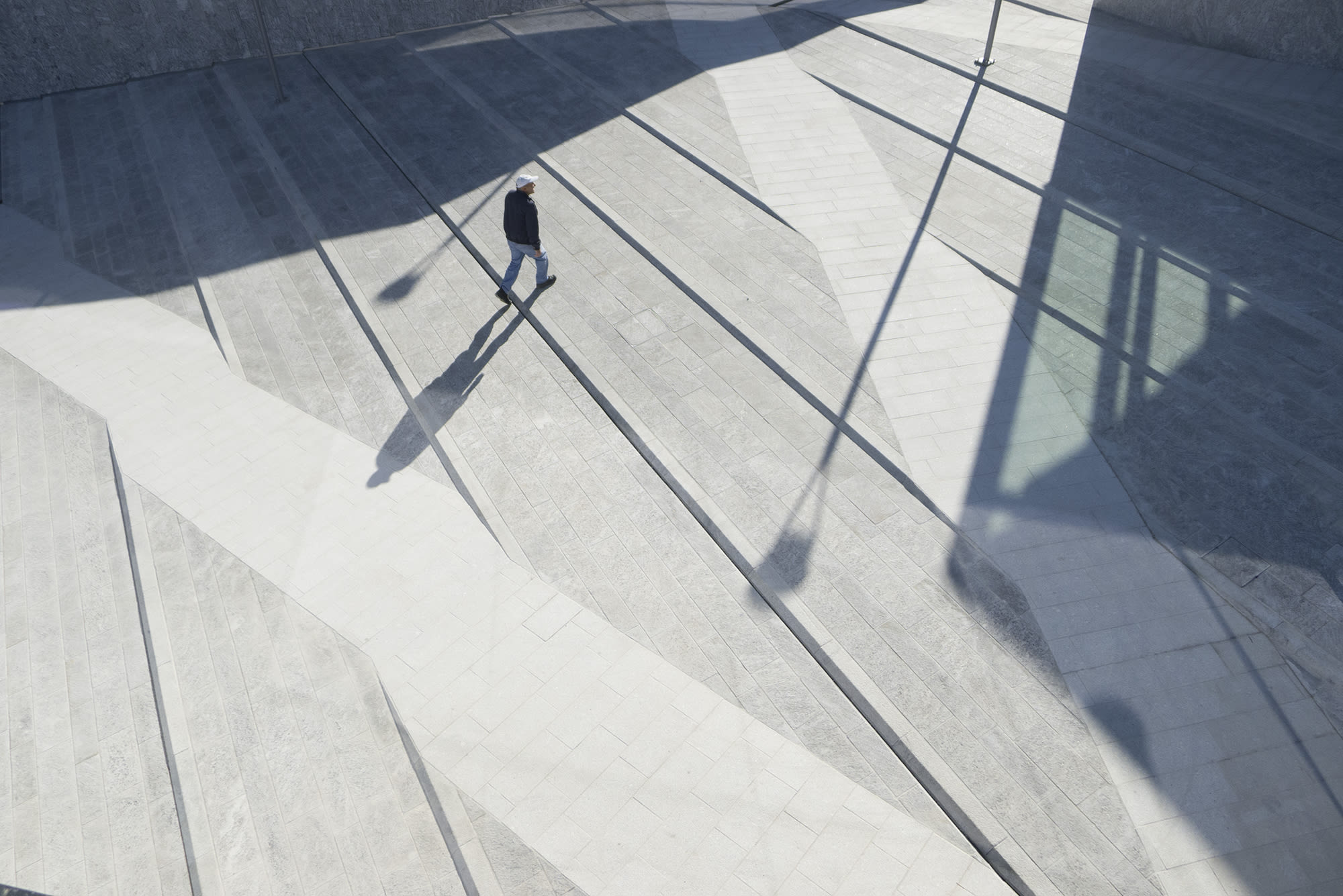VARESINE GENERAL INTEREST
MILAN
Project
Buildings
Public spaces
Type
Mixed use
Urban Design
Area
5 000 sqm
Client
Porta Nuova
Program
Multifunctional Hall
Year
2014
The Varesine masterplan calls for the development of 85,000 sqm of office and mixed-use spaces. The two extremities of the area host two towers of 130 and 140 meters height, while a commercial promenade runs through the heart of the block. Bordered by the linear Public Garden that extends along the entire urban profile of the project, the eastern part is directly connected with the nearby Piazza della Repubblica transport hub. The project improves pedestrian circulation and accessibility within the urban context, channeling pedestrian flows from the rail and subway station towards Corso Como and Porta Garibaldi. As part of the masterplan, the design for the General Interest public building establishes a new architectural scale in the urban landscape of this segment of Milan.
NEXT PROJECT


