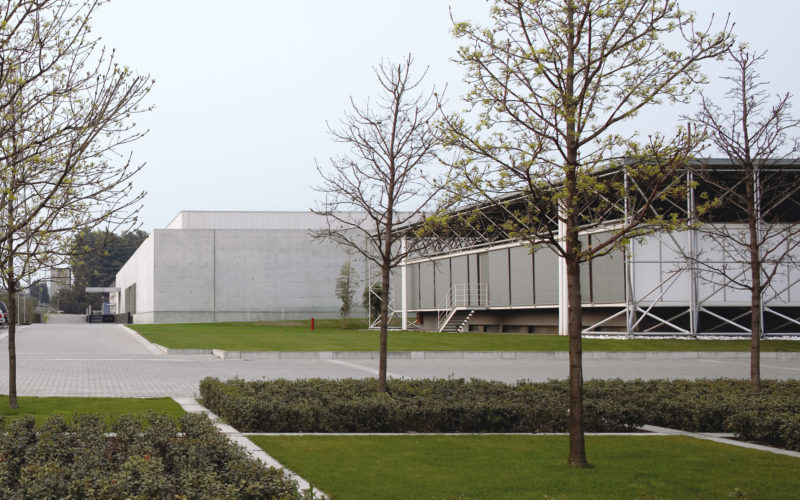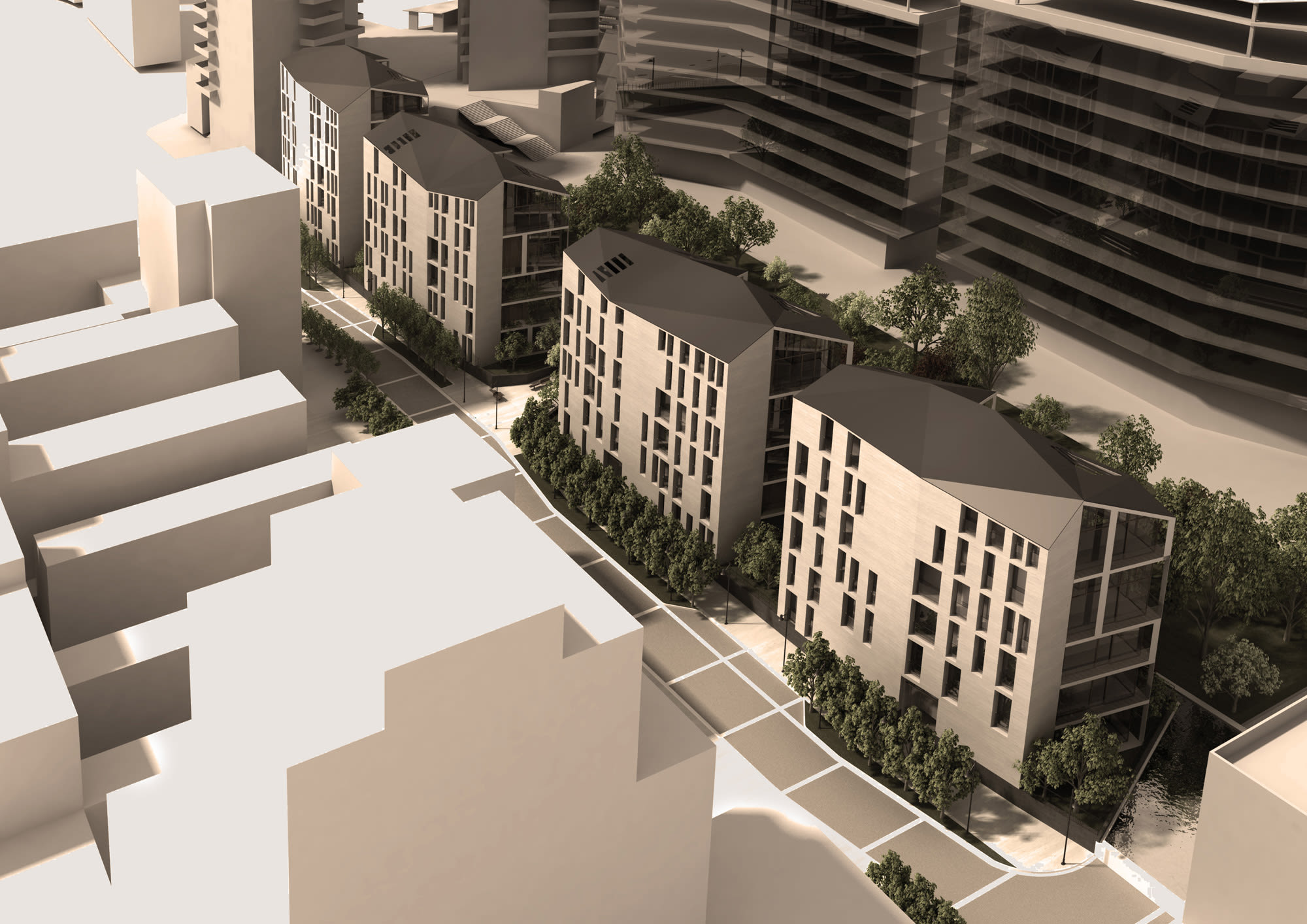VARESINE
MILAN
Project
Buildings
Type
Residential
Area
11 500 sqm
Client
Hines Italia / Le Varesine
Program
Residential Complex
Year
2006
The competition entry for the residential complex located in Milan’s Varesine location proposes four building volumes with inclining façade planes and eaves lines that harmonize the design with its settings, featuring a lowered profile towards the historic city center. With its natural stone complexion, the residential complex gains a landscape-like character on the street-front, and evokes a comfortable and quiet environment. The volumes are closed with wood and glass elements and a cantilevered balcony on each floor creates spacious openings to the surroundings.
NEXT PROJECT


