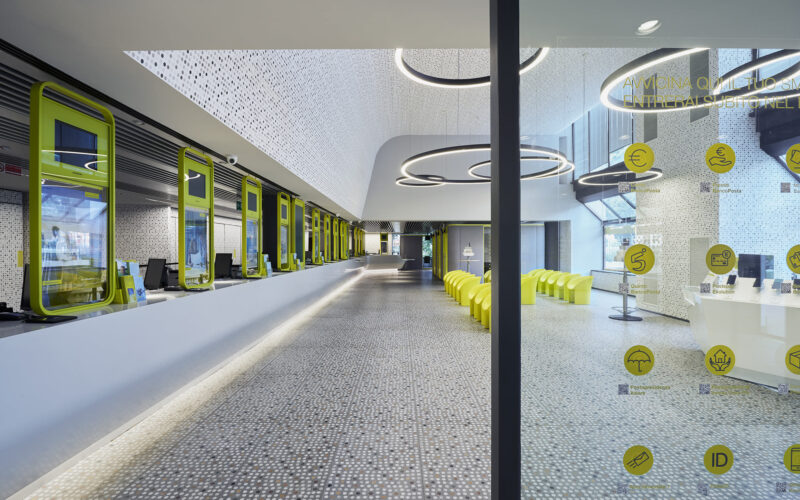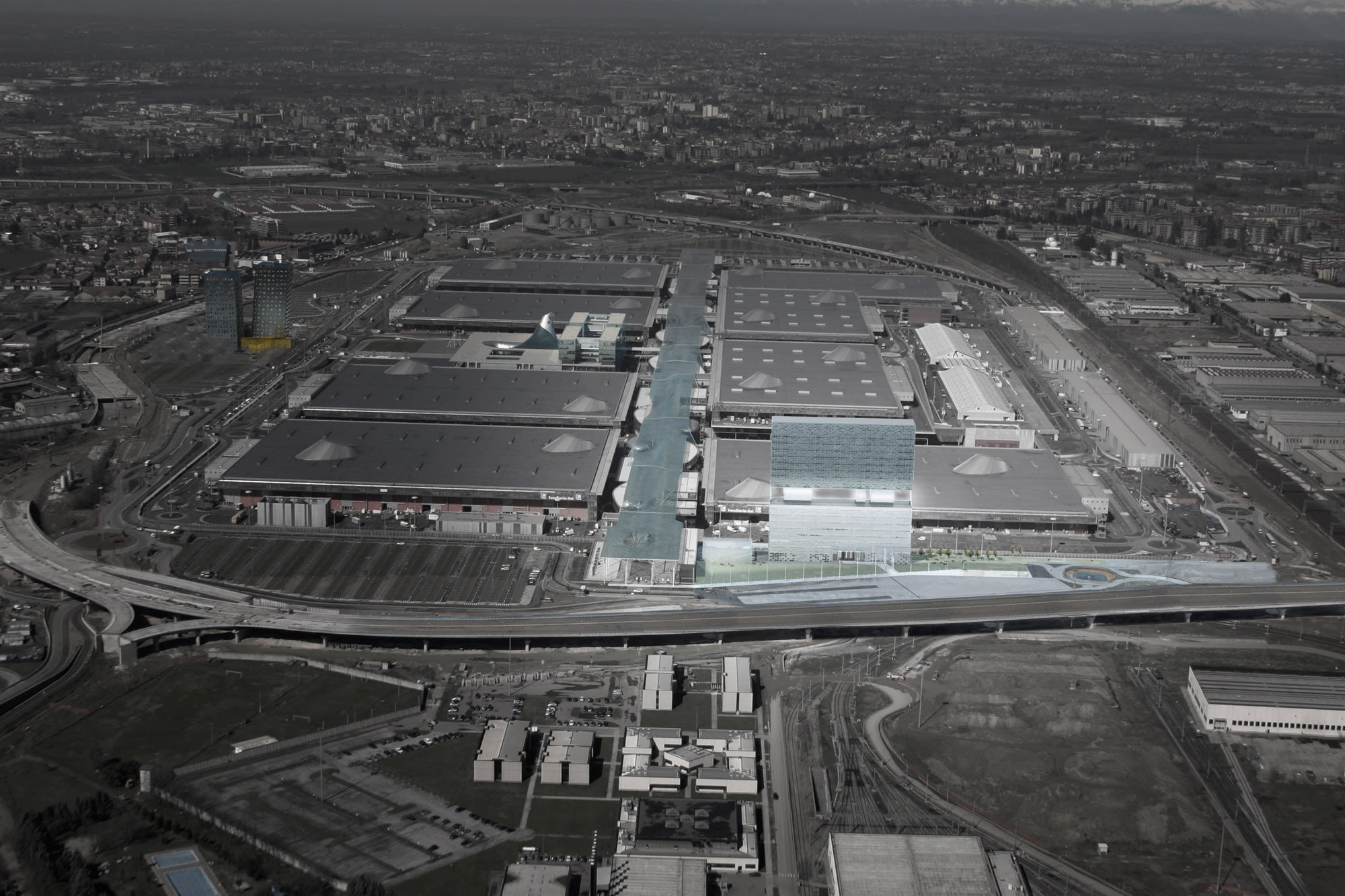UFFICI FIERA
MILAN
Project
Buildings
Type
Area
20 000 sqm
Client
Fondazione Fiera Milano
Program
New Headquarters Building
Year
2008
On the Fiera Milano site, the competition entry proposes two horizontally distributed building volumes, each with 7 levels of office space. As an experimentation on the aesthetics of the ‘other’ which nevertheless merges with the morphology of the surroundings, the office building is designed in coherence with the particular industrial character of Milan’s exhibition complex. An 40m high empty floor separates the two blocks with a gesture of surprise and dramatic visibility. Solid in its structural characteristics, the building is divided into a dark grey volume on top with a lighter grey volume below.
NEXT PROJECT


