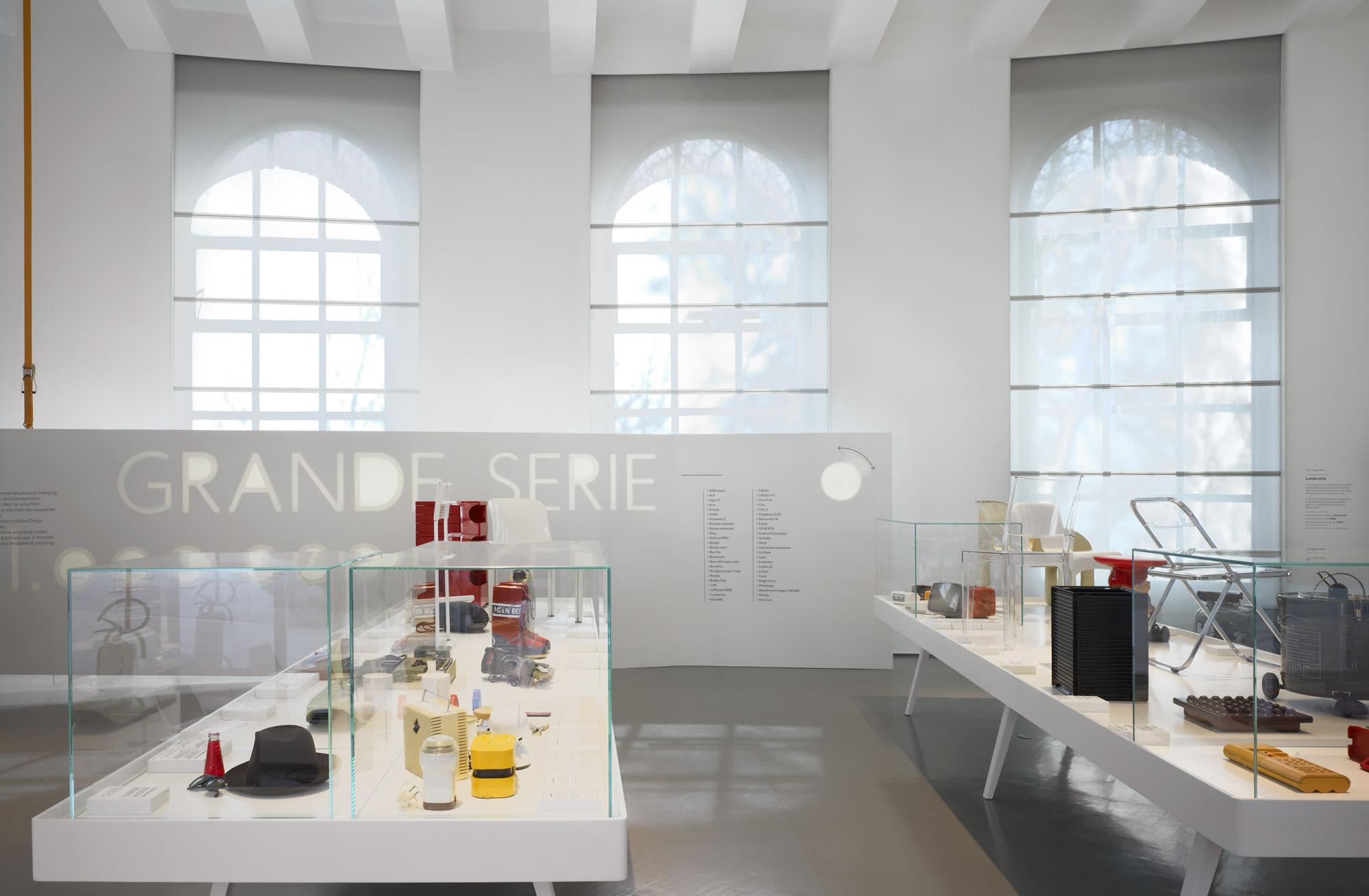TRIENNALE DESIGN MUSEUM
MILAN
Project
Interiors
Type
Area
1 700 sqm
Client
La Triennale di Milano
Program
Exhibition Design
Year
2009
The Triennale’s building is perhaps the first modern museographic example in our architecture. The rational language and the slender design of the interiors expresses a sense of simplicity. The guiding thesis for the 2010 edition of the Design Museum reaffirms the intimate relationship between ideation and productive process. The Corian screens assembled and fixed in continuous ribbons hanging from the Muzio beams demarcate conceptual areas by simply “fencing in” a sequence of tables, and serving as blank sheets for exhibition descriptions. The purpose is an expositive effect that builds on the abundance of objects, even heterogeneous or incongruent, narrated by relations of vicinity and belonging.
Exhibition design, Triennale Design Museum, Milan (Italy), 21 March 2009 – 28 February 2010
NEXT PROJECT


