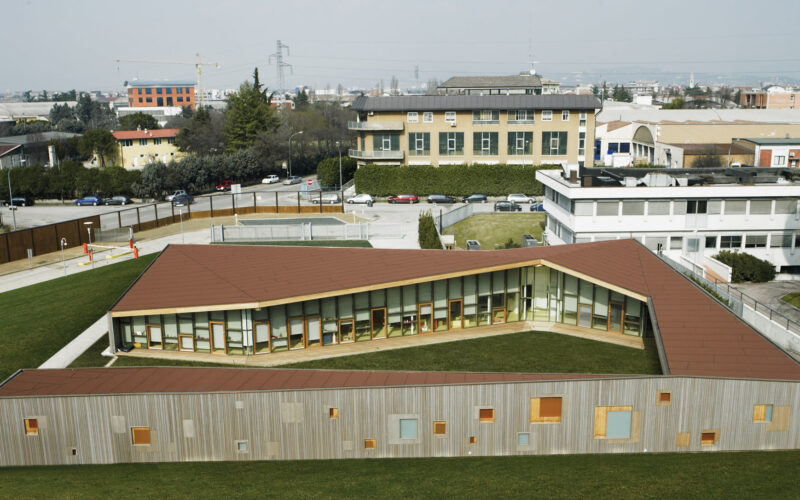A2A HEADQUARTERS
Project
Buildings
Interiors
Public spaces
Type
High rise, Office, Urban Design
Area
ca. 23,000 sqm (new office tower),
ca. 10,000 sqm (building renovation)
Client
A2A S.p.A.
Program
New office tower, renovation of existing buildings, and new green public spaces
Year
2021
The project for the new Milan headquarters of Italian multi-utility company A2A reimagines the office spaces as capable of adapting to people’s ever-changing needs at work, while reviving the local urban fabric with 6,320 sqm of new green public spaces. The 144-meter-high office tower – named Torre Faro (lighthouse tower in Italian) – will connect Milan’s historic center and periphery by reactivating a north-south axis that runs from the city center all the way to ACPV’s Symbiosis business district, located just across the disused railway yard.

