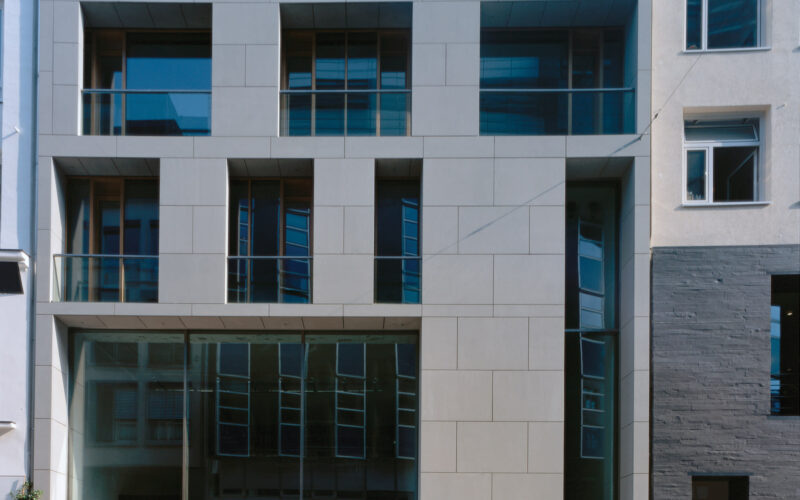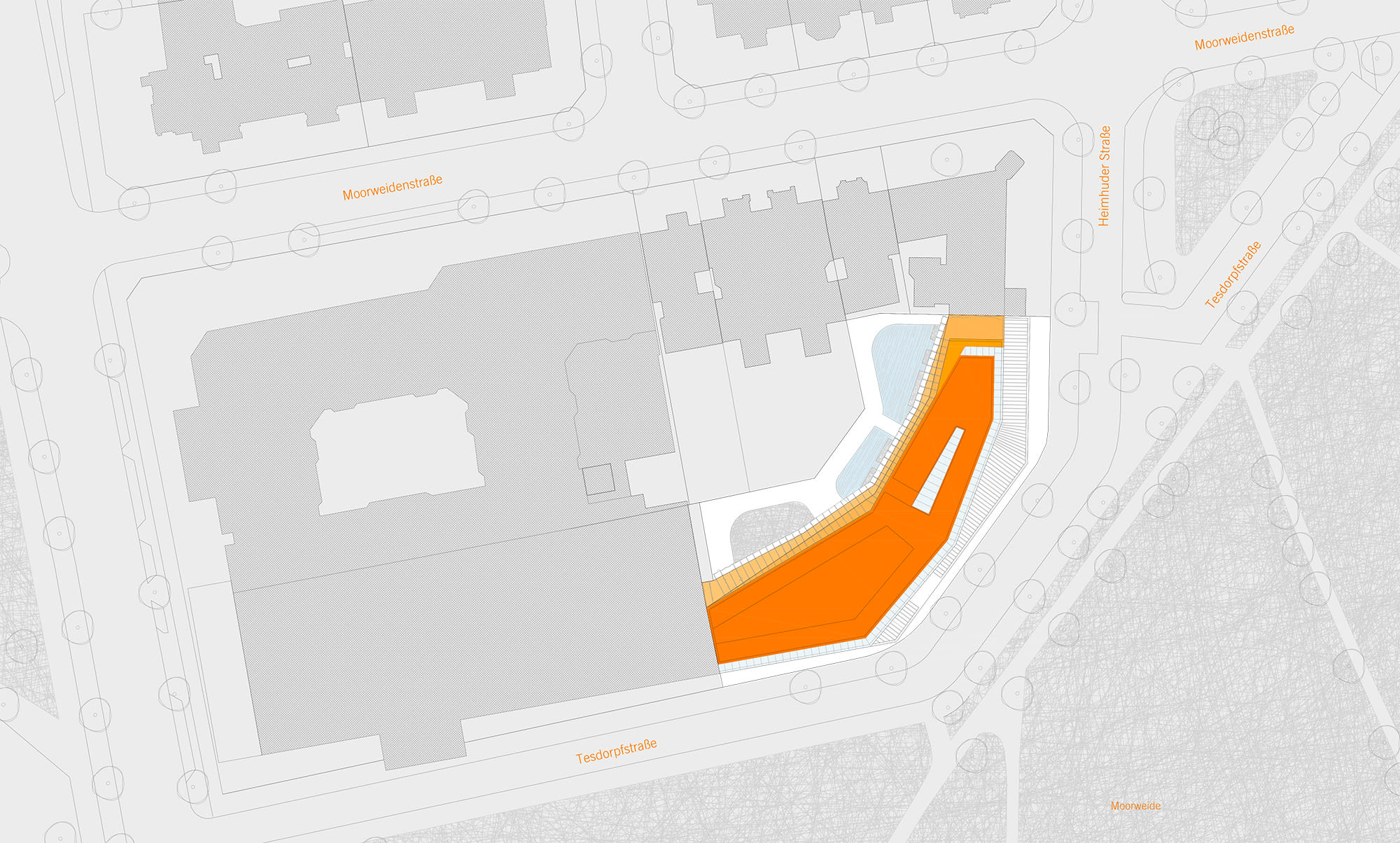TESDORPFSTRASSE
Hamburg
Project
Buildings
Type
Area
7 500 sqm
Client
Program
Office Building
Year
2009
The competition entry for the office complex located on Tesdorpfstrasse 8 in Hamburg features two contrasting stone facades that take their cue from the neighboring buildings that accommodate different spatial scales. Situated next to the university, a train station and a congress center that suggest urban-scale movements in the surroundings, the office settles into the residential quarter with its elegantly curved and elongated volume. Welcoming open crossings between the inside and the outside connect the work space to public areas and to the nearby park through a water surface that recalls the Hamburg canals. The building is accessed through a central lobby on the ground floor connected to the office spaces on the upper floor, the executive floor, and the two-story underground parking area.
NEXT PROJECT


