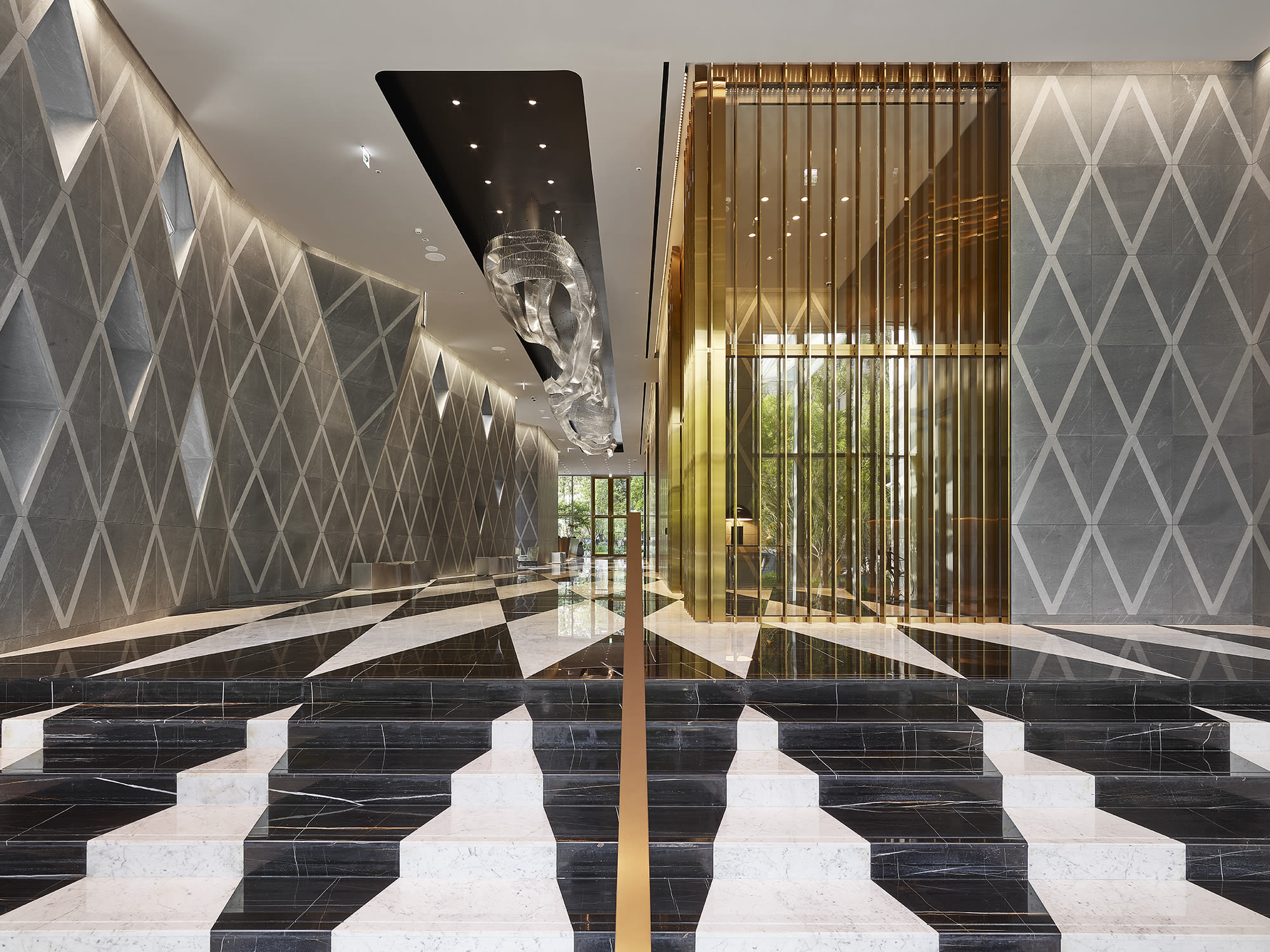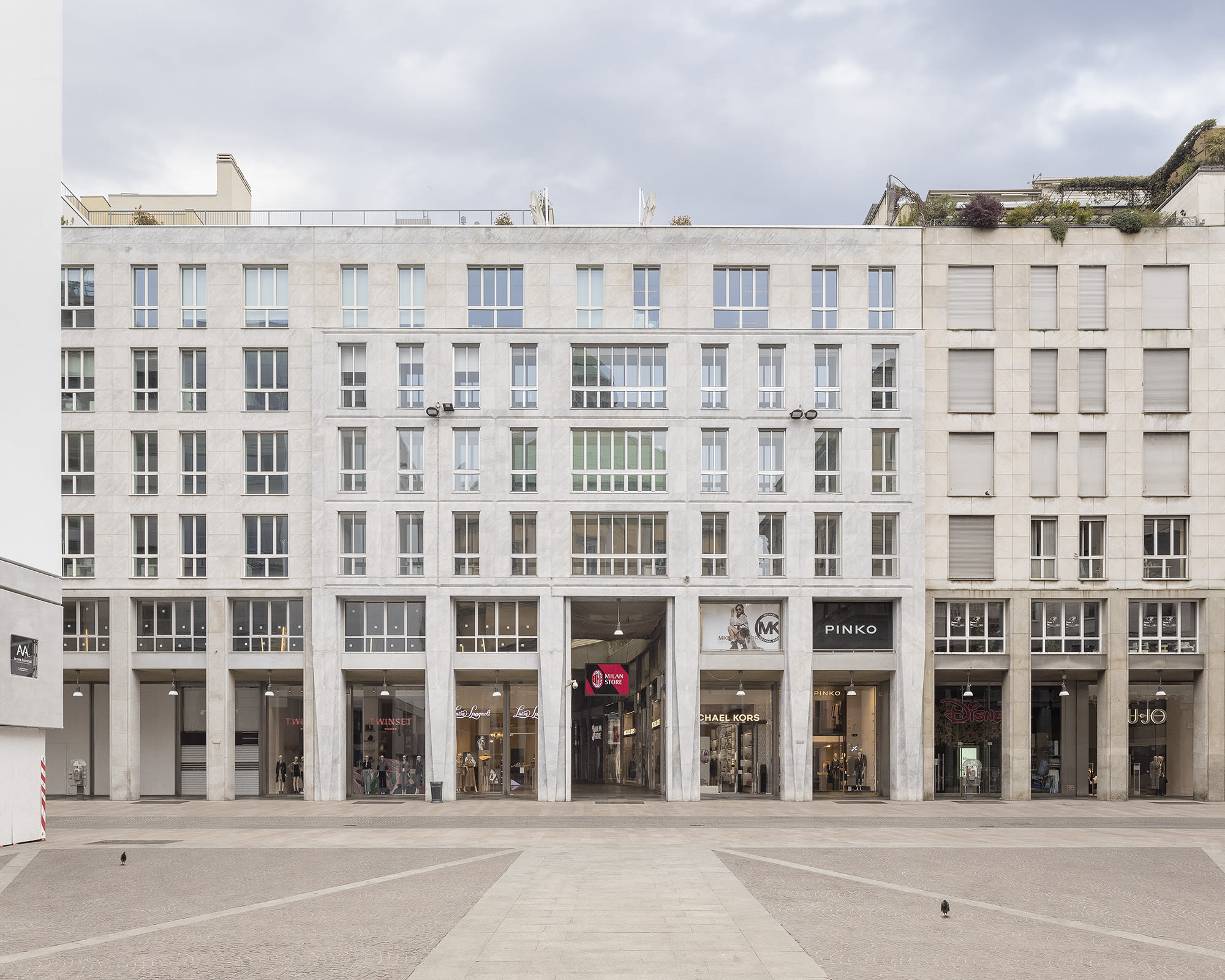SAN BABILA
MILAN
Project
Buildings Interiors
Type
Offices Commercial/Public
Area
21 000 sqm
Client
Goldman Sachs
Program
Mixed-use building block with office and retail functions
Year
2020
The renovation of San Babila Business Center, of Galleria San Carlo, and of Galleria Passarella 2, in the heart of Milan’s historic center transforms a 21,000 sqm block of buildings designed in the Fifties into a flexible and sustainable space. By meeting the highest international building standards for environmental sustainability and personal well-being, the project creates a flexible space able to adapt to its users’ needs, while preserving the original architectures as designed in the Fifties by renowned architects, Gio Ponti, Fornaroli and Soncini brothers. The mixed-use building block (office and retail) has an E-shaped layout and comprises seven floors above ground and five basement floors hosting storage, plant rooms and parking spaces. Overlooking Corso Vittorio Emanuele II and Corso Europa, the two main wings of the building benefit from outstanding visibility. The offices, with cutting-edge design and abundant natural light, feature flexible and functional spaces. The rooftop of the block on Corso Vittorio Emanuele hosts a terrace with a stunning view over the Duomo cathedral and Milan’s skyline.
NEXT PROJECT


