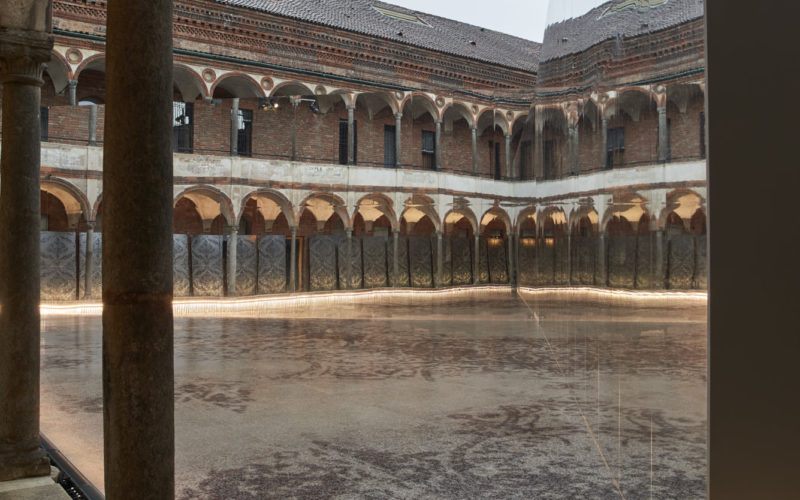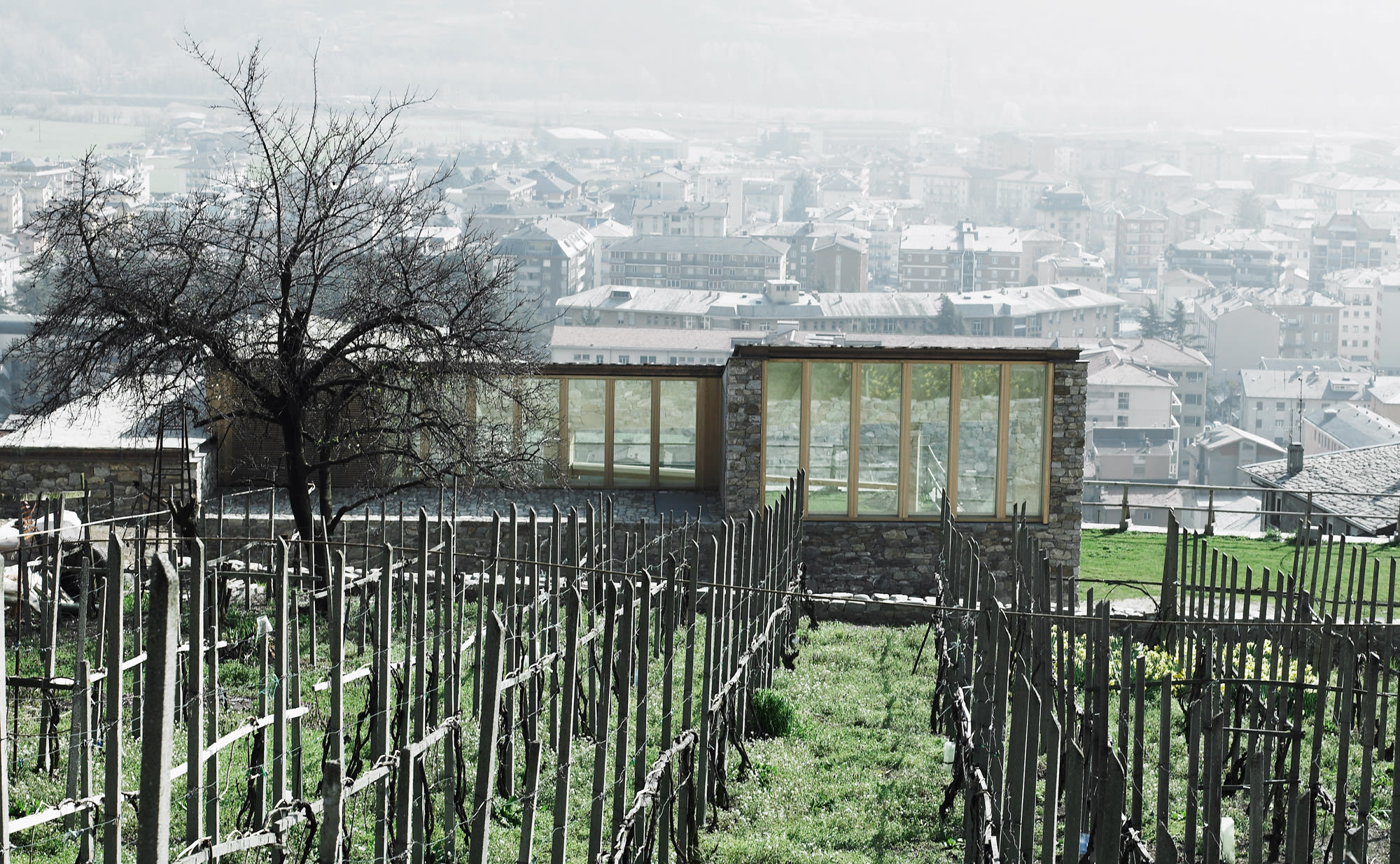PRIVATE VILLA
Sondrio
Project
Buildings
Interiors
Type
Area
850 sqm
Client
Private
Program
Private Residence
Year
2004
In a sheltered south-facing city district known for its vineyards, the villa sits on the strongly declining land site between the primary access road to the south and the secondary road higher up. The core volume consists exclusively of the living room and the kitchen, framed by two stone walls from the north and by a wood and glass facade from the south where the structure opens up onto the garden. The twist effect on the top floor and the non-orthogonal orientation of the volume turning towards the most beautiful view of the valley realign the villa with the landscape. The use of hewn stone and slabs for the coating of the building reflects the identity of the surroundings.
NEXT PROJECT


