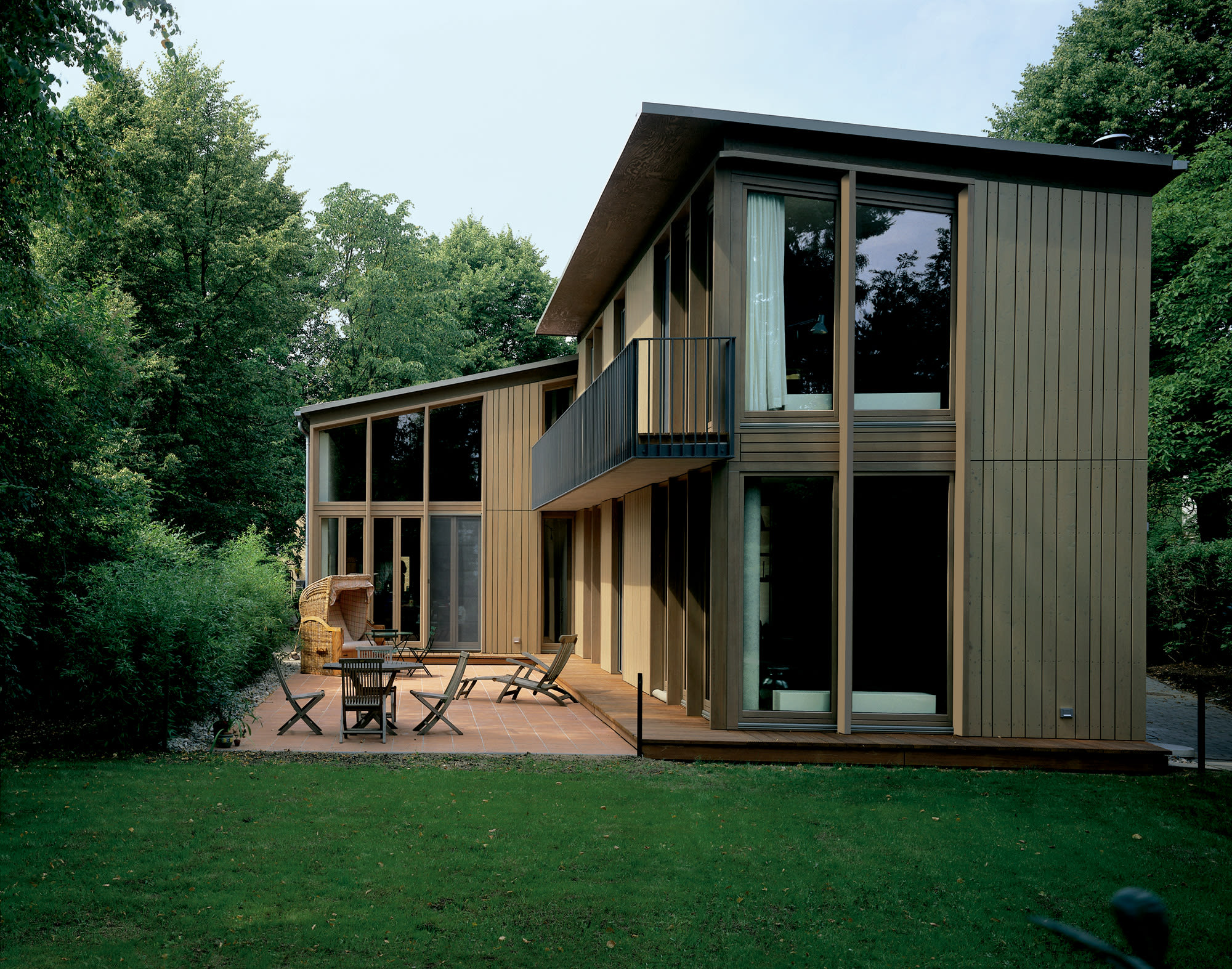PRIVATE VILLA
Nienstedten
Project
Buildings
Interiors
Type
Area
380 sqm
Client
Private
Program
Private Residence
Year
2004
Situated on a triangular site within a residential neighborhood on the banks of the river Elbe, the project achieves the maximum built surface of 380 sqm on three floors next to a green area occupying the full depth of the site. A red plastered wall with cut-out windows towards the street protects the more delicate garden-facing elevation clad in Siberian larch with large glazed openings toward the garden, framing a large L-shaped open terrace.
NEXT PROJECT


