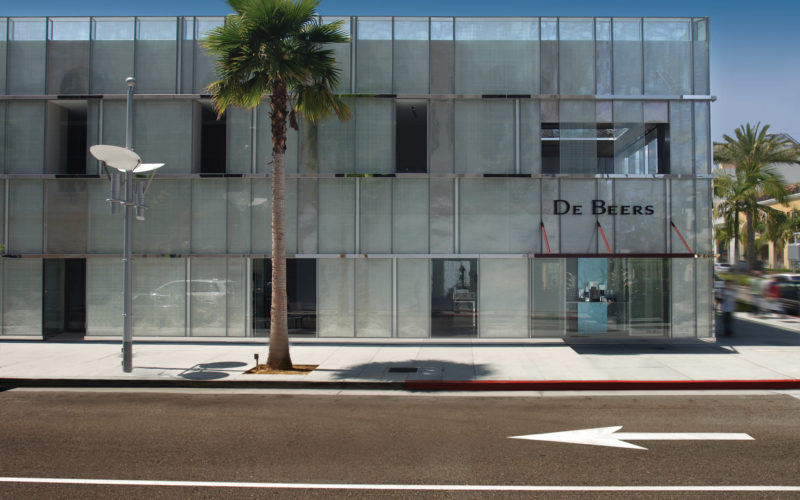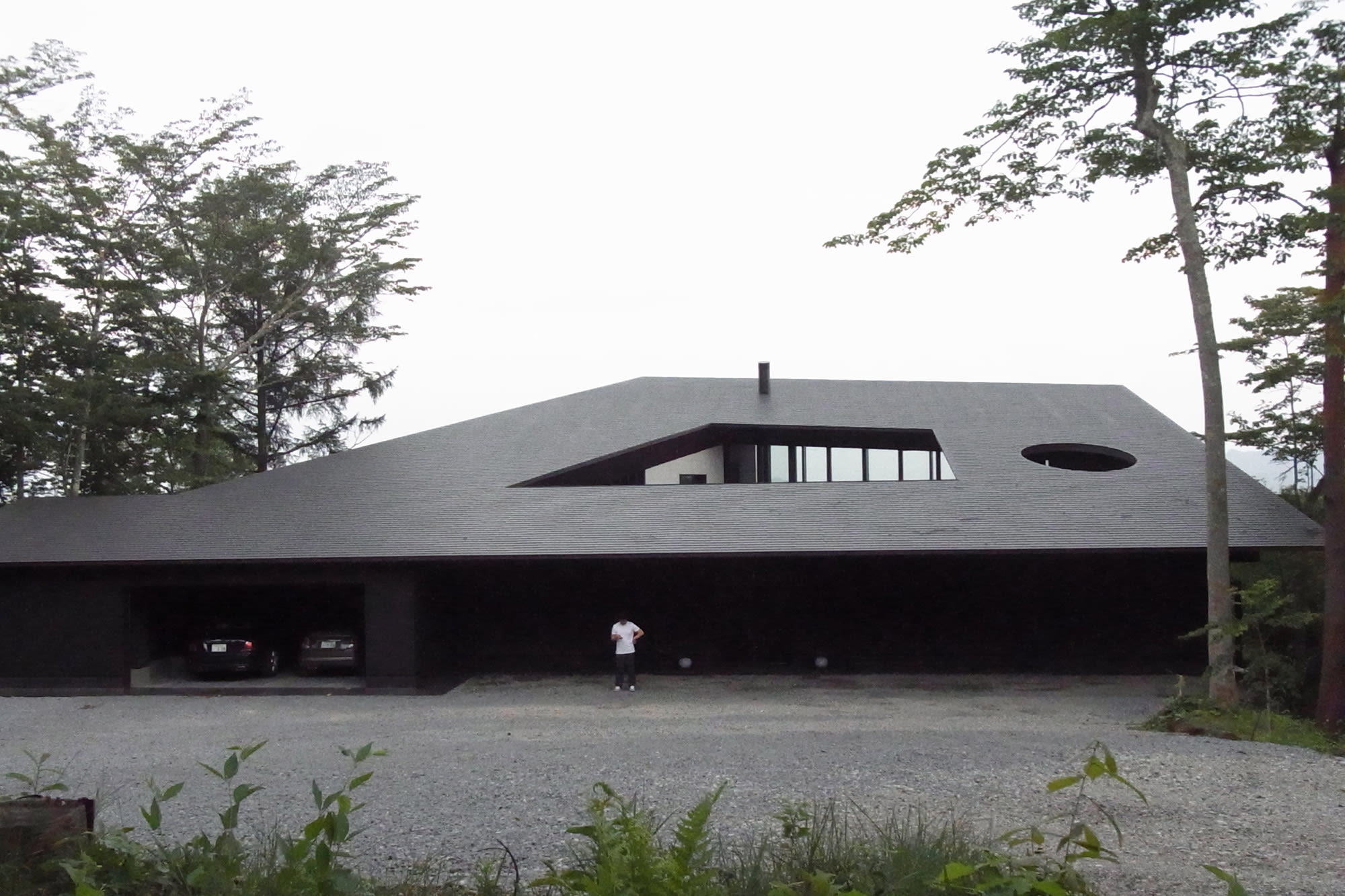PRIVATE VILLA
Karuizawa
Project
Buildings
Interiors
Type
Area
430 sqm
Client
Private
Program
Private Residence
Year
2011
Sitting on a sloping south-facing lot in Karuizawa (Japan), the villa welcomes inhabitants and guests with a wall entirely clad in dark mineral resin. The internal courtyard, that connects with the transparent two-story volume of the living area without interruptions, is concealed by the bold unicolor external structure. Characterized by two-story wooden window frames and the large sloped pitch of the roof that appears as the “fifth facade” of the house, the house establishes a continuing dialogue with the surrounding natural setting thanks to the use of dark elements.
NEXT PROJECT


