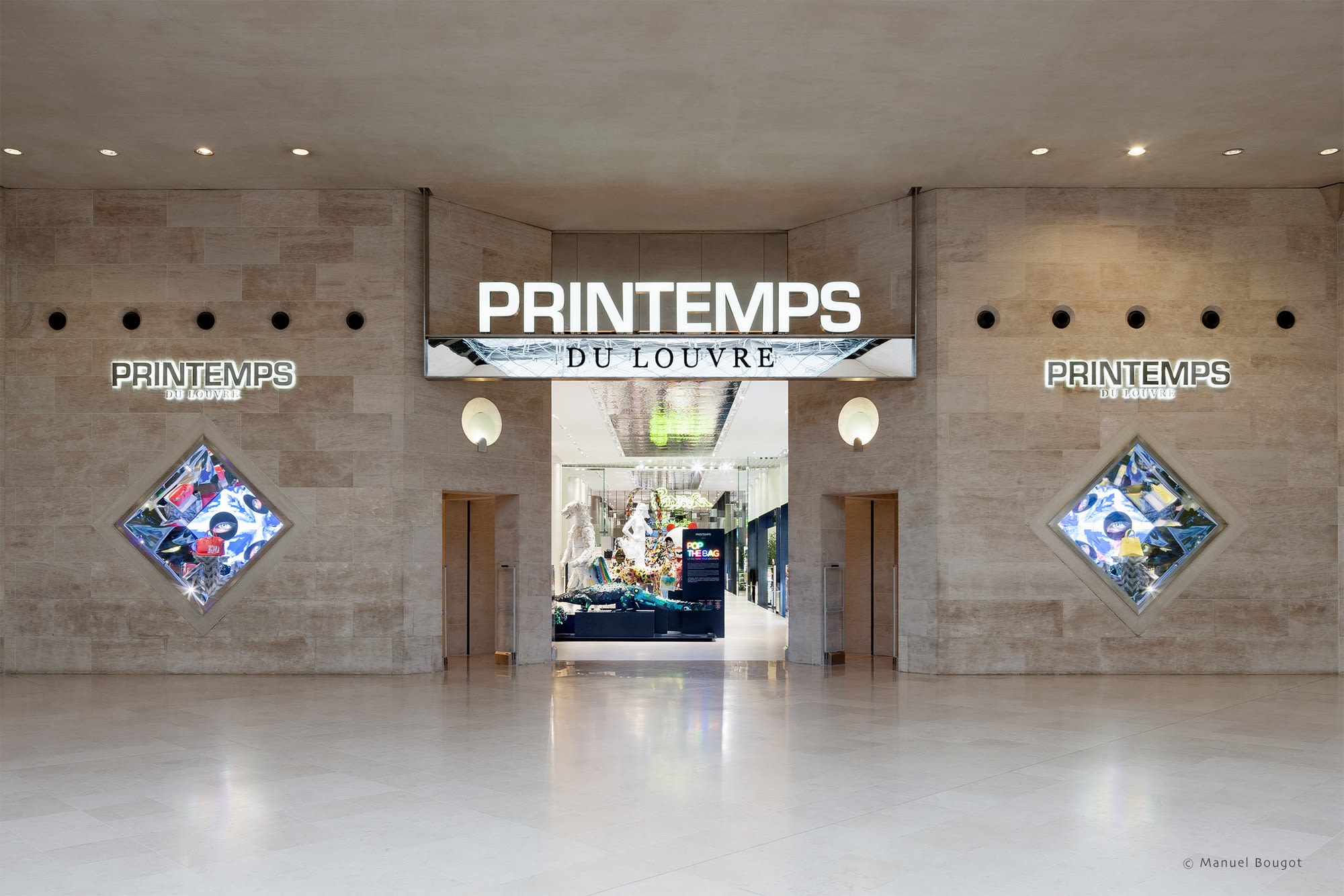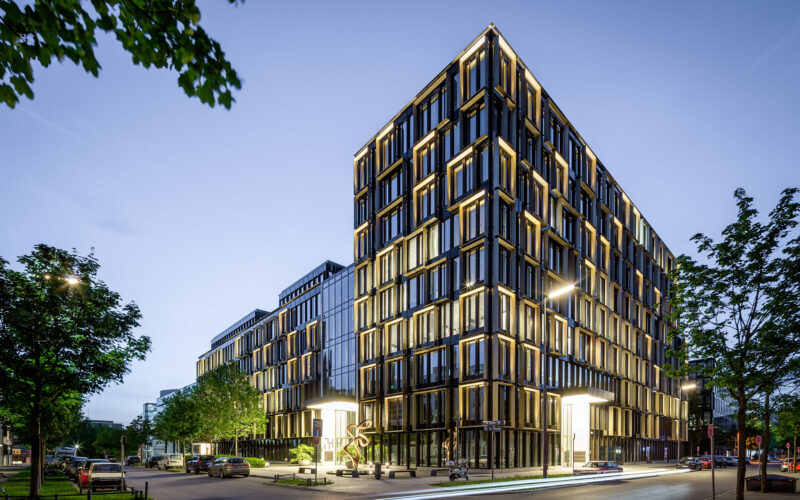PRINTEMPS DU LOUVRE
Paris
Project
Interiors
Type
Area
2 500 sqm
Client
Printemps
Program
New Department Store inside the Carrousel du Louvre
Year
2014
Following the original design for the Carrousel space below the museum areas, Printemps du Louvre gives shape to a second commercial gallery wing beyond the renowned Inverted Pyramid. The project is both a continuation of the galleries and a new prime destination within its surroundings. The pull of the sales area is the liveliness of the installations which allow for the exhibition of contemporary art pieces. The two-story space is structured into a central nave and a transept by the glass volumes and the staircases. The hand-hammered steel surface of the ceiling reflects visitors and their movements in a perspective which recedes into the distance, creating one-of-a-kind visual and shopping experiences.
Photo: Manuel Bougot


