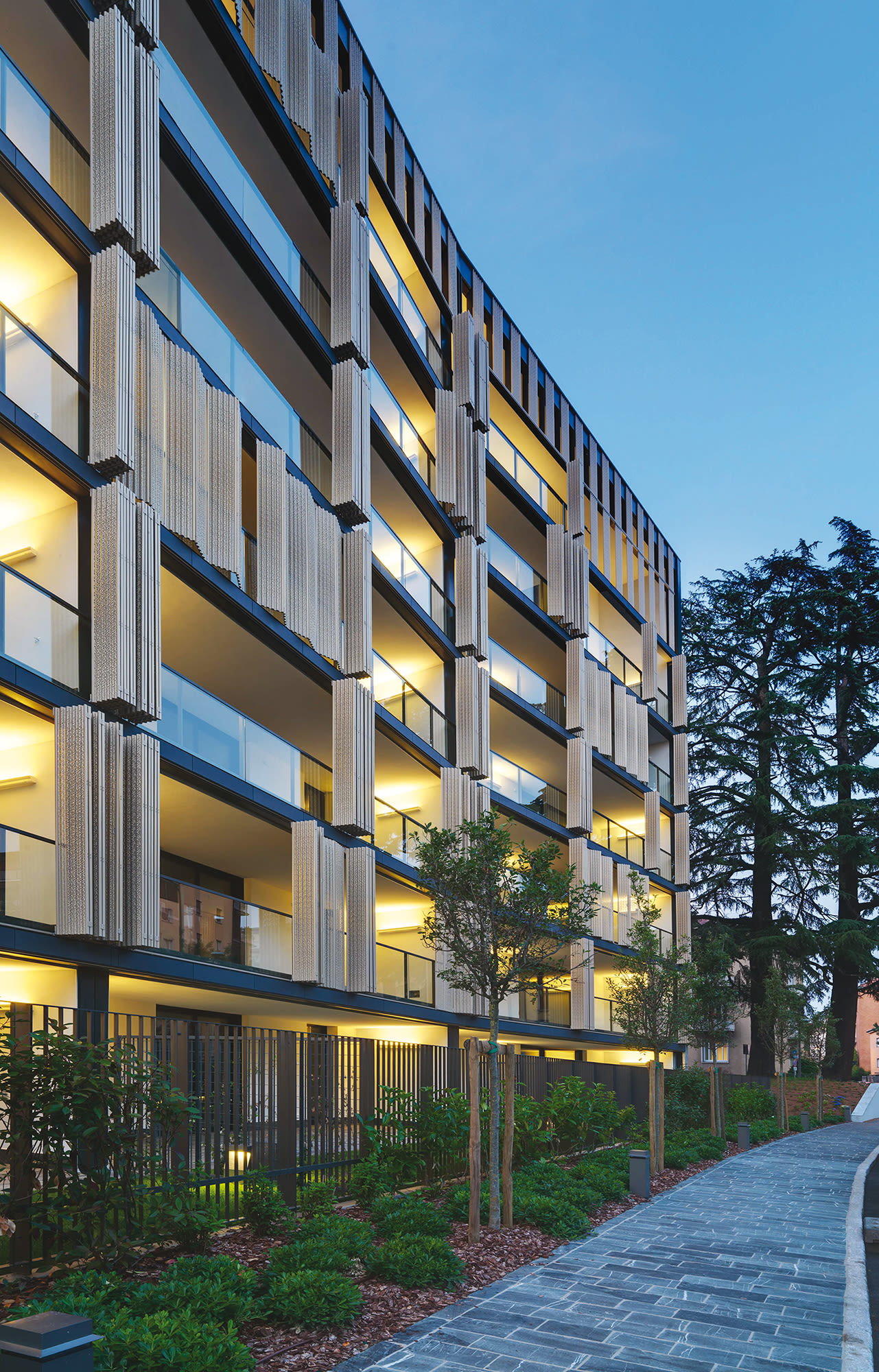PARCO LOCATELLI
Bergamo
Project
Buildings
Public spaces
Type
Residential
Urban Design
Client
Immobiliare Parco Locatelli
Program
Mixed-use Urban Development (Apartment Units, Office Space, Pedestrian Public Space)
Year
2015
Near the urban center of Bergamo in northern Italy, 120 residential units in 18,000 sqm provide new living opportunities in the immediate vicinity of a public park that complements the residential character of the development. The courtyard at the base of the buildings alternates green areas and a plaza, private gardens and paths, in a design with different levels and profiles. Within a lightly tilting and bending composition, the building integrates balconies, terraces and facades punctuated by spacious openings and variable shading.


