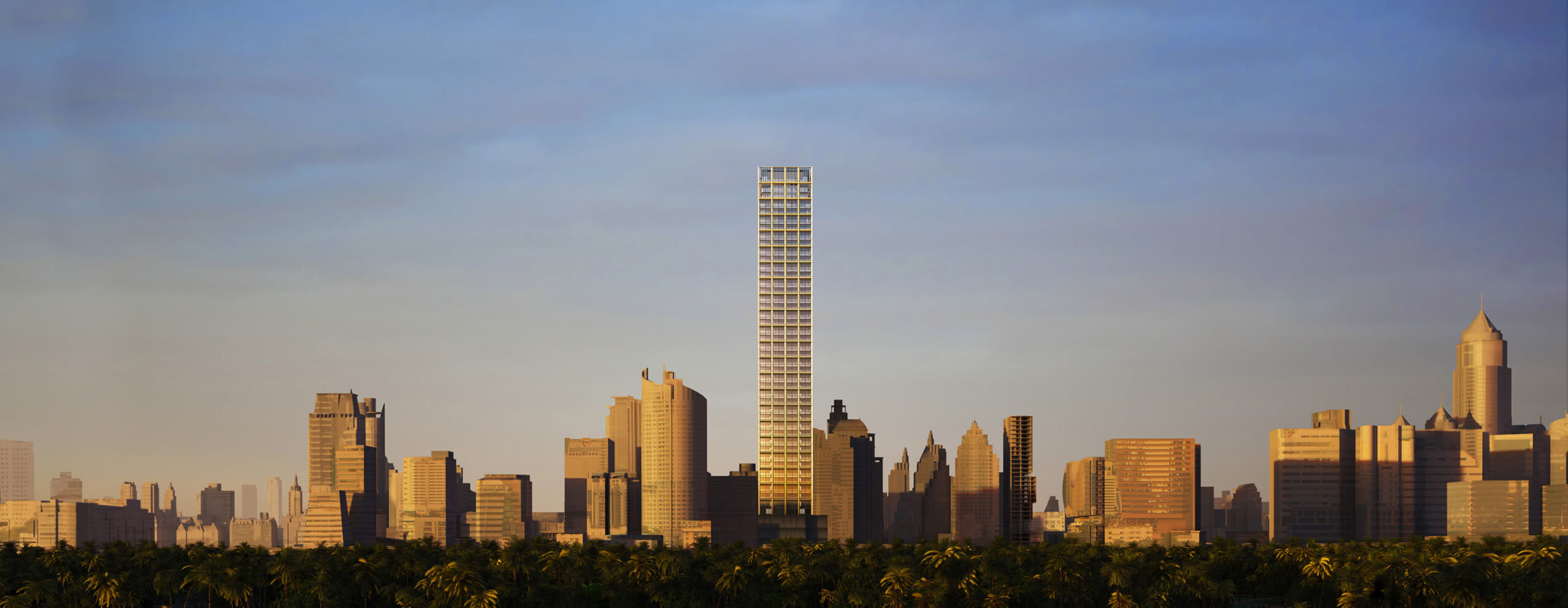NIMIT LANGSUAN
Bangkok
Project
Buildings
Interiors
Type
Residential
Area
42 000 sqm
Program
High-Rise Residential Building
Year
2014
The architecture and interior design for Nimit Langsuan strikes a tone of outstanding refinement in the architectural language of its park-side location and positions itself as point of visual reference for park-goers and city-dwellers. The absolute and archetypical geometry of the building’s proportion and the radical regularity of its dimensions lend an unchallenged and uncompromising aesthetic to the landmark’s dignified posture. With three-dimensional curved glass elements arranged into a square pattern, the facade expresses a bold and original modernity and references the rational architecture of the 1930s. This sculptural solid dissolves into the sky, capturing reflections of the sun and emitting a light of its own.
Design by Antonio Citterio Patricia Viel with The Beaumont Partnership
NEXT PROJECT


