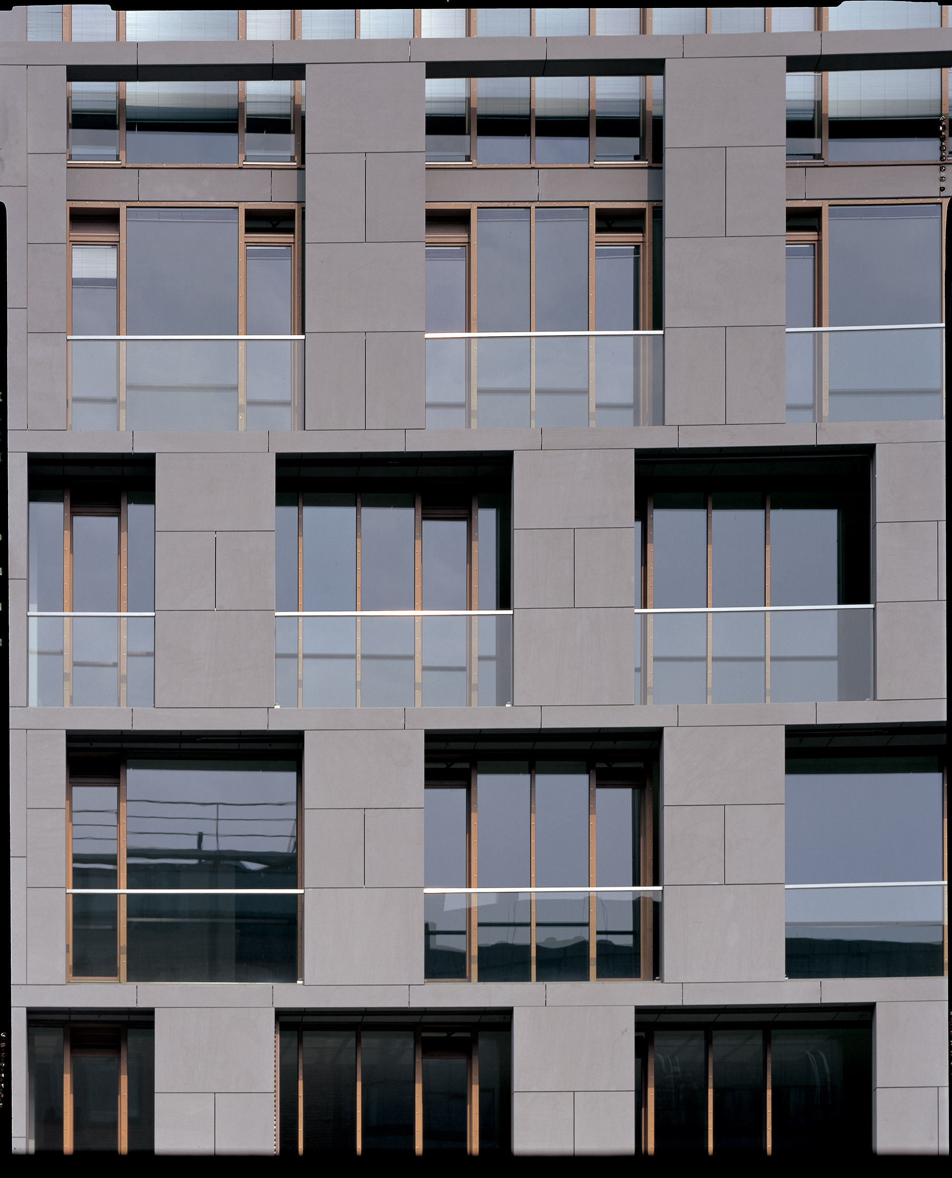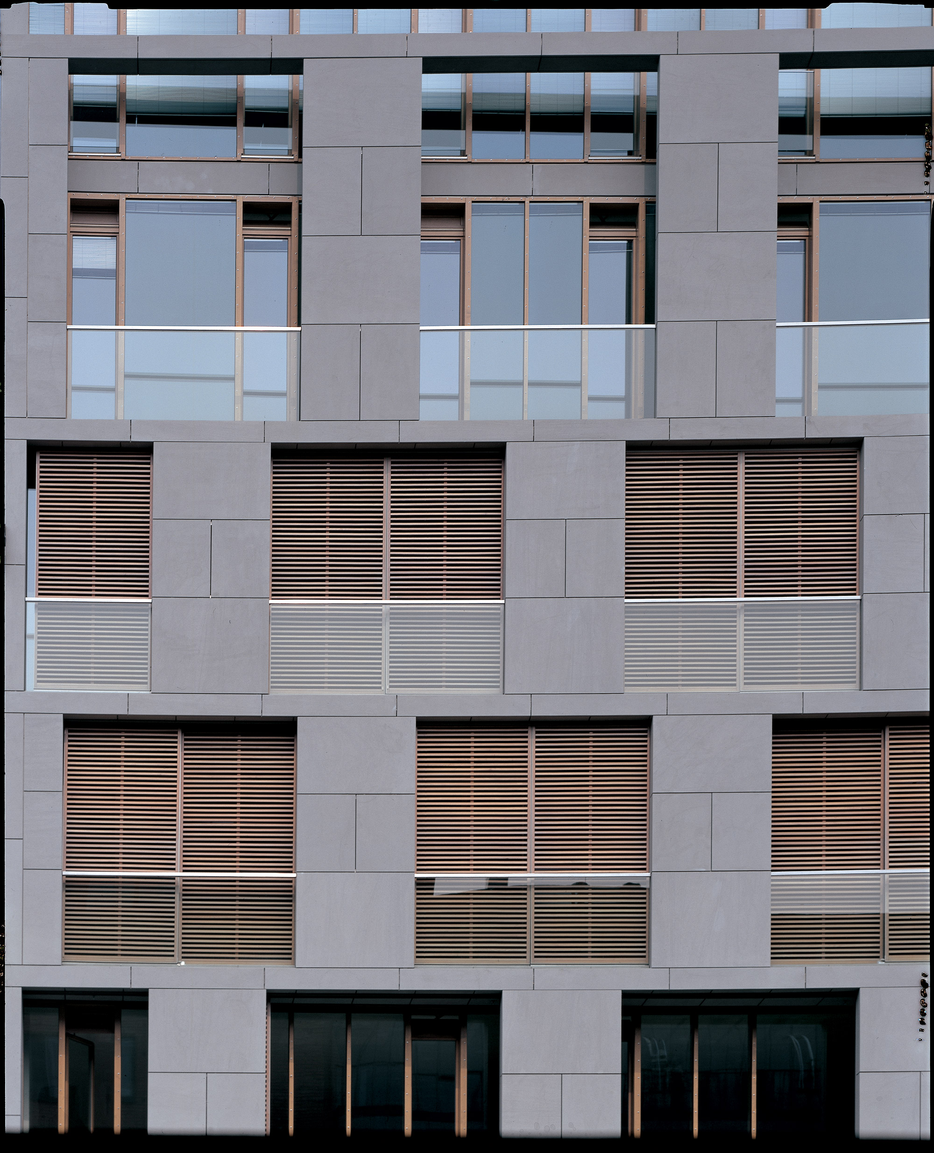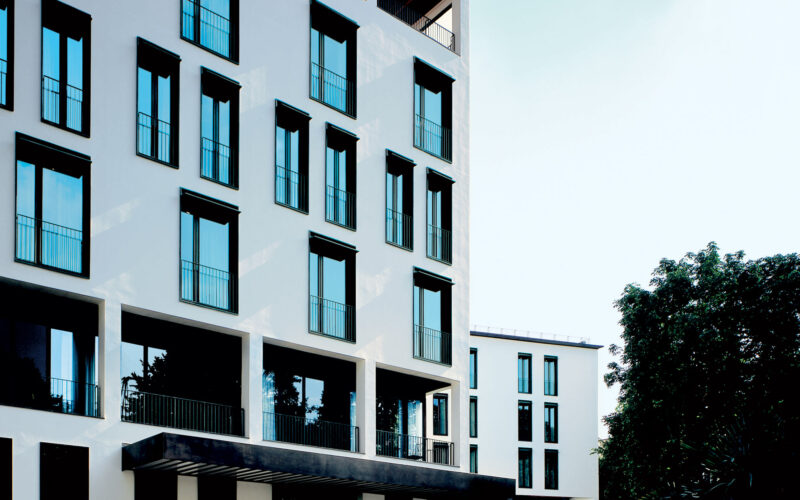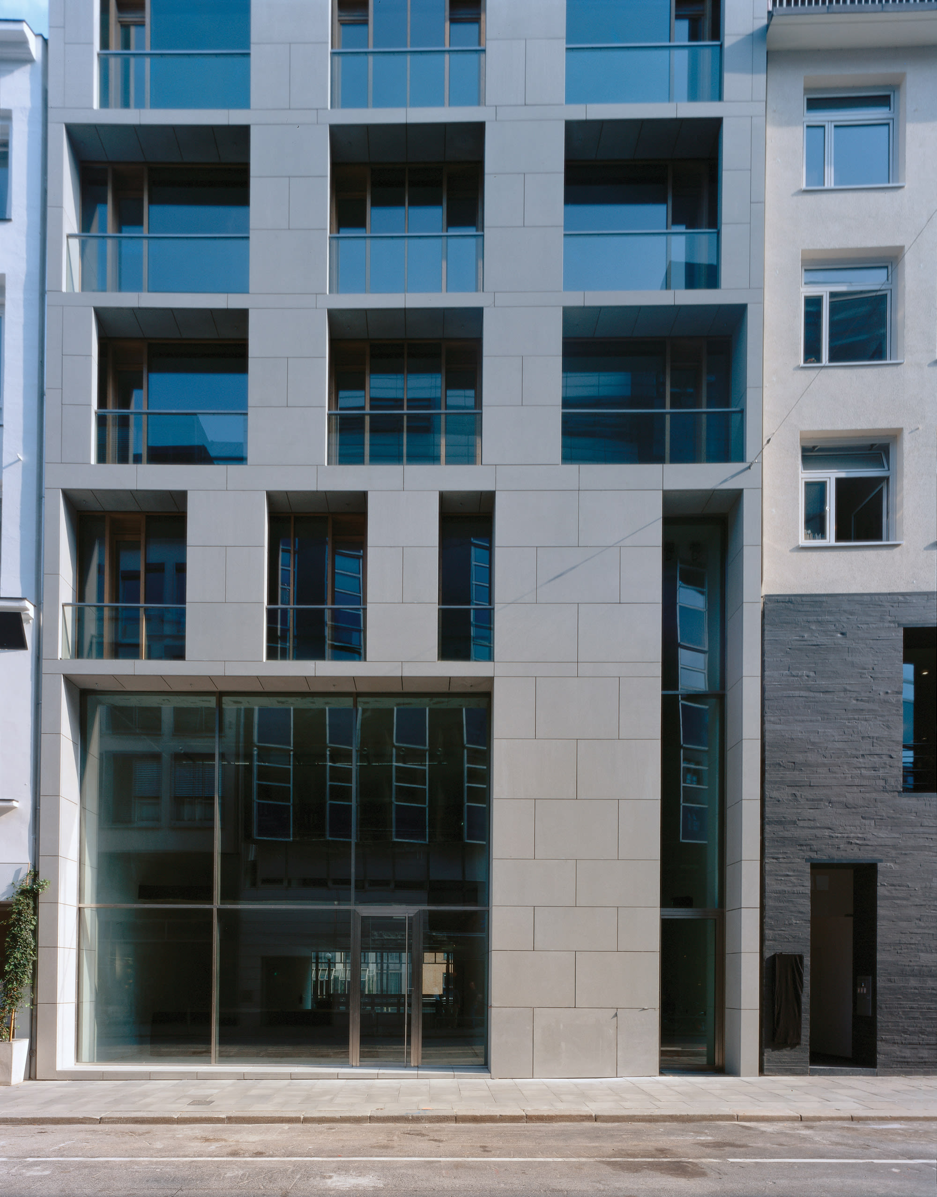NEUER WALL
Hamburg
Project
Buildings
Interiors
Type
Area
3 500 sqm
Client
Program
Office Building with Retail Space
Year
2002
The Neuer Wall 59 building seamlessly combines retail functions in two levels below ground with the core office function of the five floors above ground. The architecture allows the building’s interiors to benefit from natural light coming from a central courtyard. Located on one of the most prominent shopping streets in Hamburg (Germany), the building’s street elevation is composed of an outer screen made of light grey stone panels and glass parapets that protect the inner layer of windows, used in the historic canal-facing facade as well.


NEXT PROJECT


