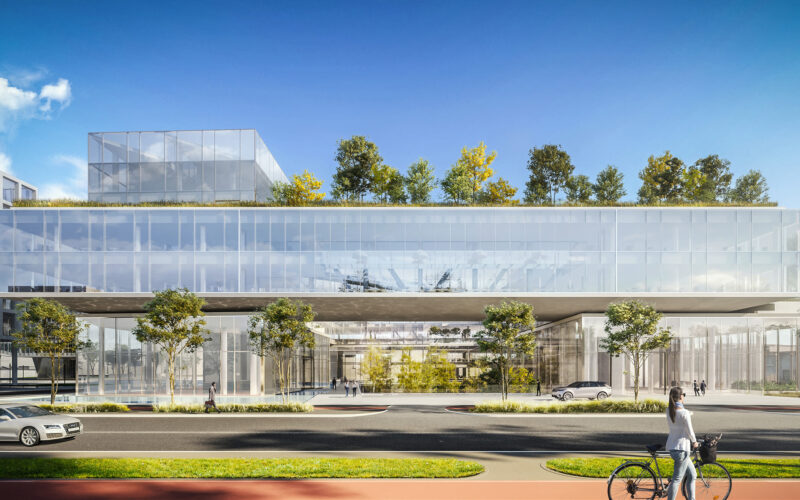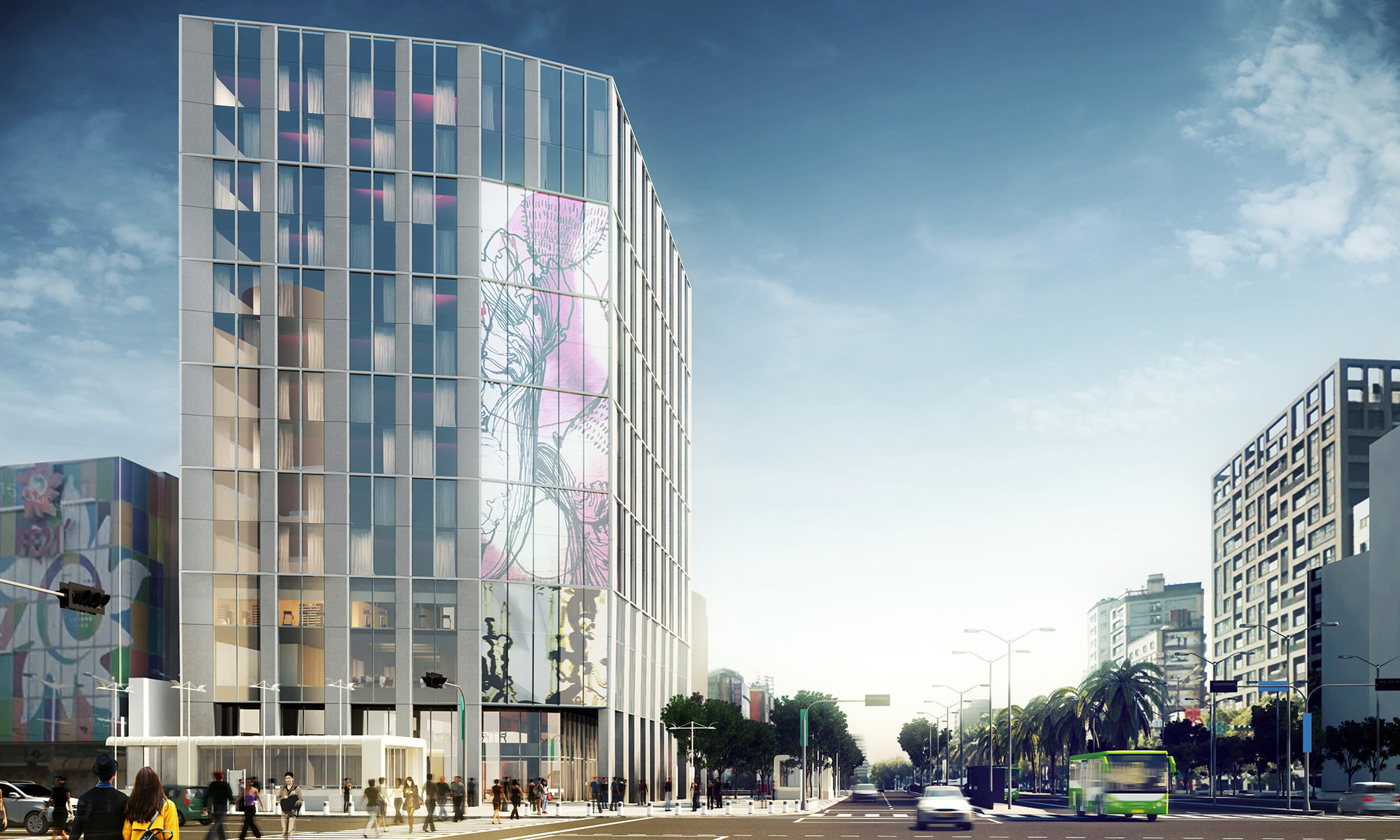HOTEL BUILDING
Taipei
Project
Buildings
Interiors
Type
Area
9 500 sqm
Client
Continental Development Corp.
Program
Boutique Hotel
Year
2016
The Hotel Building, located at a prime location in Taipei, is a refined piece in the chain of integrated architectural and interior design projects that ACPV continues to deliver for hospitality facilities. Along with the 160 guest rooms that provide restful stays in the heart of the city, the spatial composition accommodates a gym, a ballroom, two restaurants and a lounge bar. The façade concept is based on a simple grid structure of stone and transparent glass walls, featuring a lattice pattern with elongated rectangular openings and ribbon-like vertical structural elements that fold inward to guide views to the city. The smooth and soft wooden textures and materials of the interiors create a warm and welcoming environment.
NEXT PROJECT


