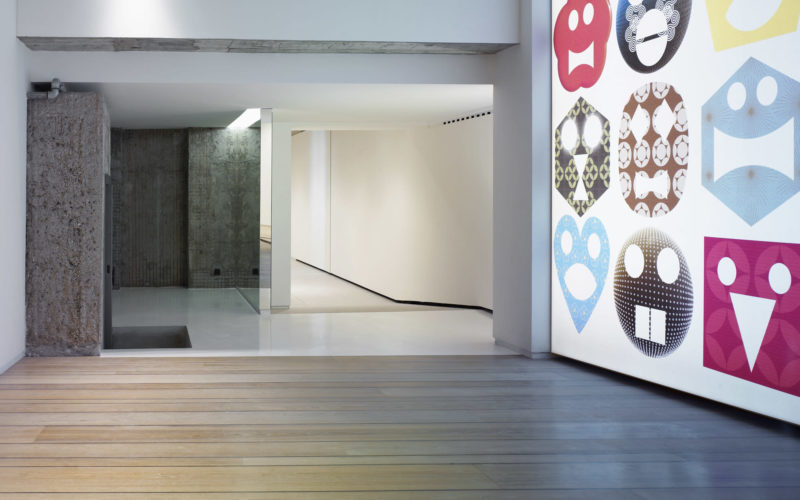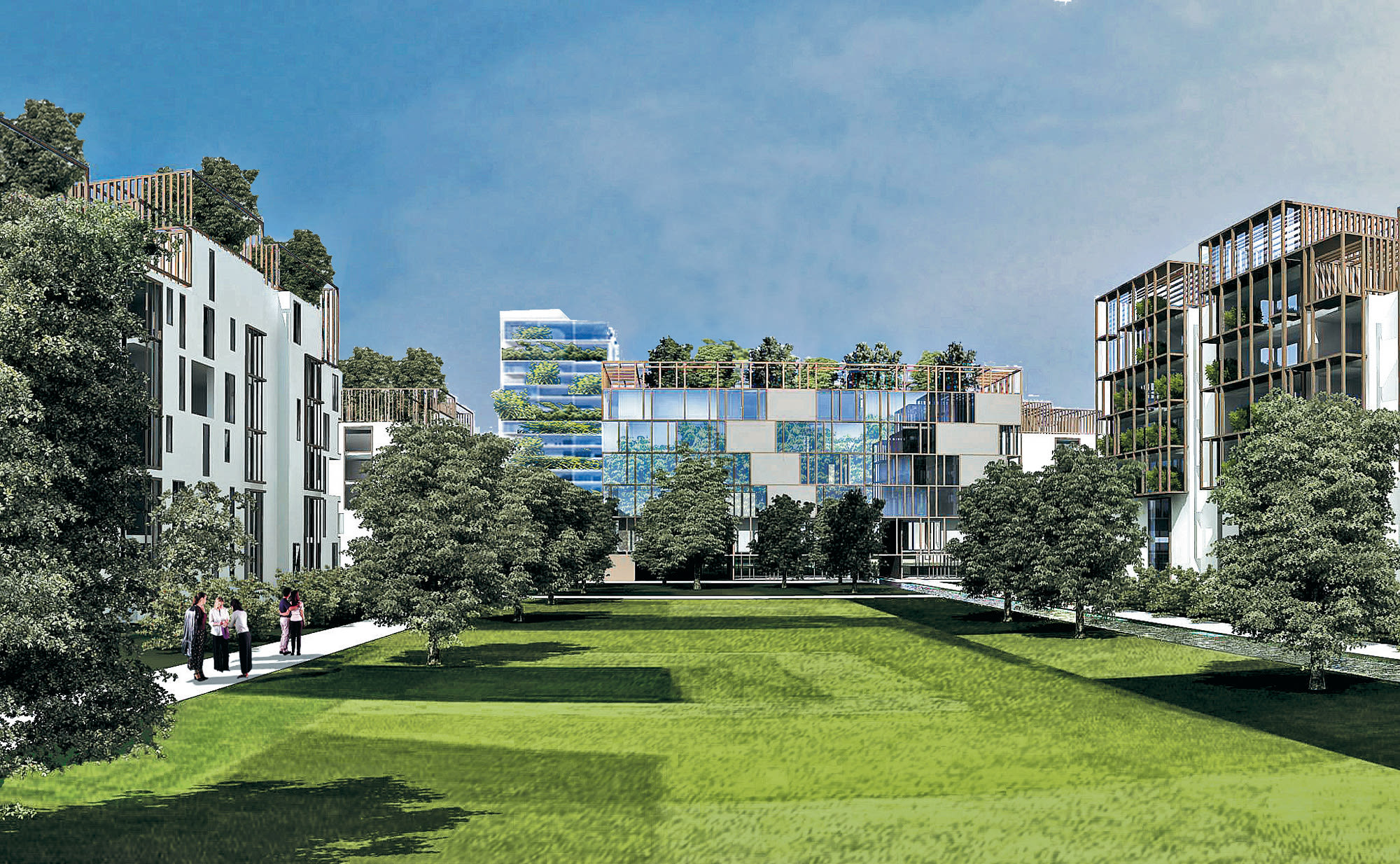GREEN-WAY
MILAN
Project
Public spaces
Type
Mixed use
Residential
Urban Design
Area
255 000 sqm
Client
Consortium Green-Way
Program
Mixed-use Urban Development (Apartment Units, Office Space, Park and Public Facilities)
Year
2004
The competition entry for Milan’s historic exhibition grounds redevelops the area as a residential neighborhood, lending a new shape to the landscape and the urban settlement. The masterplan realigns the space with dynamic and contemporary lifestyles and cultural demands in the post-industrial present and future of the town. Contact with nature, energy-efficiency, sustainable materials, noise protection and security are all factors that contribute to the flexible conditions of living offered by the project for the pluralistic society that we live in and the challenges we face in balancing home, work and creativity. The proposed buildings form horizontal “dwelling clusters” that transcend the dimensions of the family unit, the larger horizon of the public park, and the unit of the metropolis embraced by the Alps.
NEXT PROJECT


