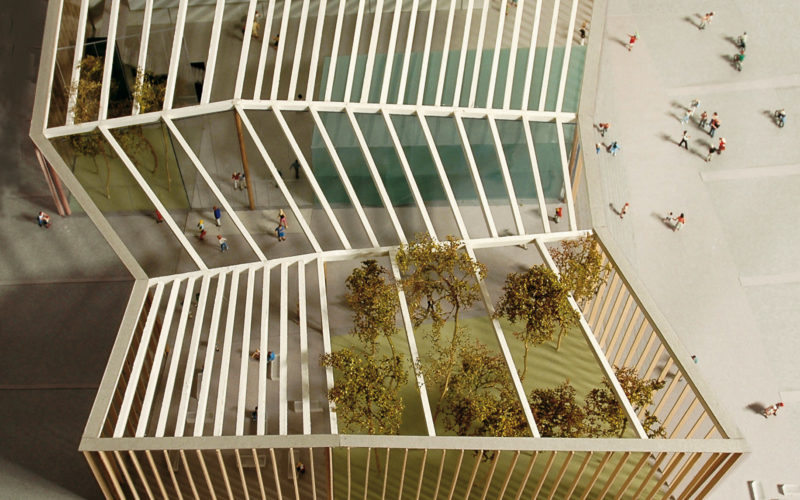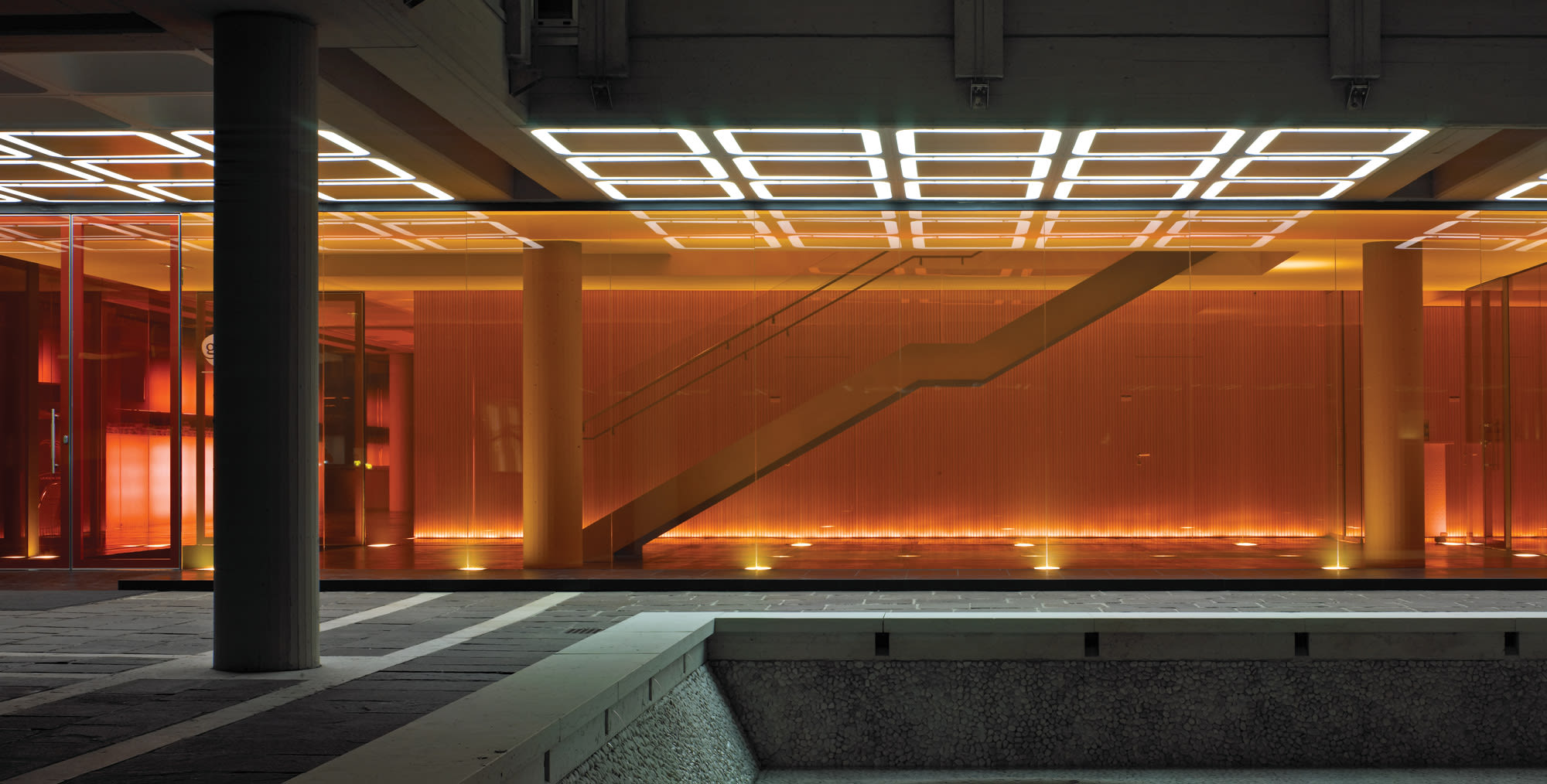GLAXO
Verona
Project
Interiors
Type
Area
2 400 sqm
Client
GlaxoSmithKline
Program
Office Headquarters
Year
2005
Campus GSK Verona’s renovation for its administration quarters and laboratory creates a working environment that conveys values centering on its occupants’ well-being, ease of communication, tranquility and thoughtful reflection. A high level of transparency within the internal partitions, wooden floorings and indirect warm lighting make for an almost residential feel. The radical choice of using light wood and glass coexists within a color and texture harmony: the ivory color of the administration area’s flooring returns in the new facade of the ex-laboratory and the textile flooring.
NEXT PROJECT


