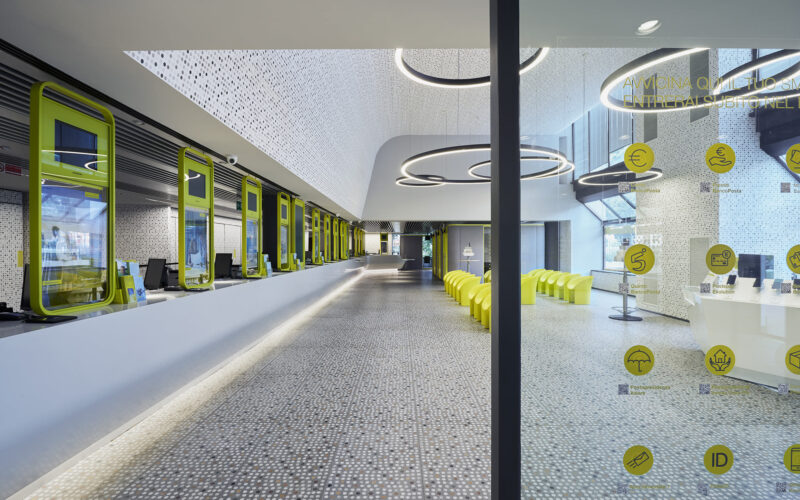GATE CENTRAL
MILAN
Project
Buildings
Public spaces
Type
Mixed use
Residential
Urban Design
Area
1,700 sqm
Client
Gruppo Building
Program
Residential and Retail Spaces
Year
2016
A new mixed-use complex conceived in the spirit of sustainable urban development and located a stone’s throw away from some of Milan’s most visited monuments, Gate Central will offer 1,700 sqm of residential and retail spaces while regenerating an area that was heavily bombarded in wartime Milan, reimagining it for public enjoyment and as a lively residential space. The four-story Gate Central building comprises eight new residential units and includes ground- and underground-floor retail space. The creation of a green, semi-public internal square that connects Via dei Fabbri to Corso di Porta Ticinese guarantees pedestrian accessibility, while a generously lit glass-clad stairway for residents illuminates the pedestrian area in front. The tranquil, secluded square, open to the public in the daytime, is designed as a new meeting place where people can come together and enjoy a series of leisure activities, or simply rest on the stone benches among the flowerbeds.
NEXT PROJECT

