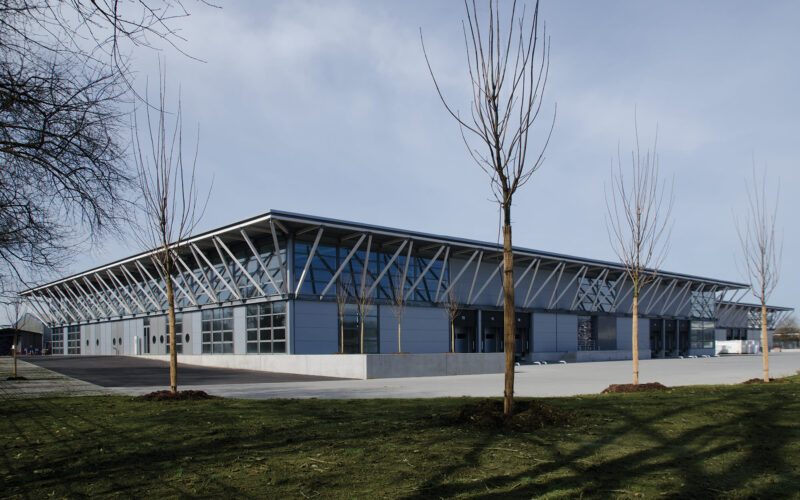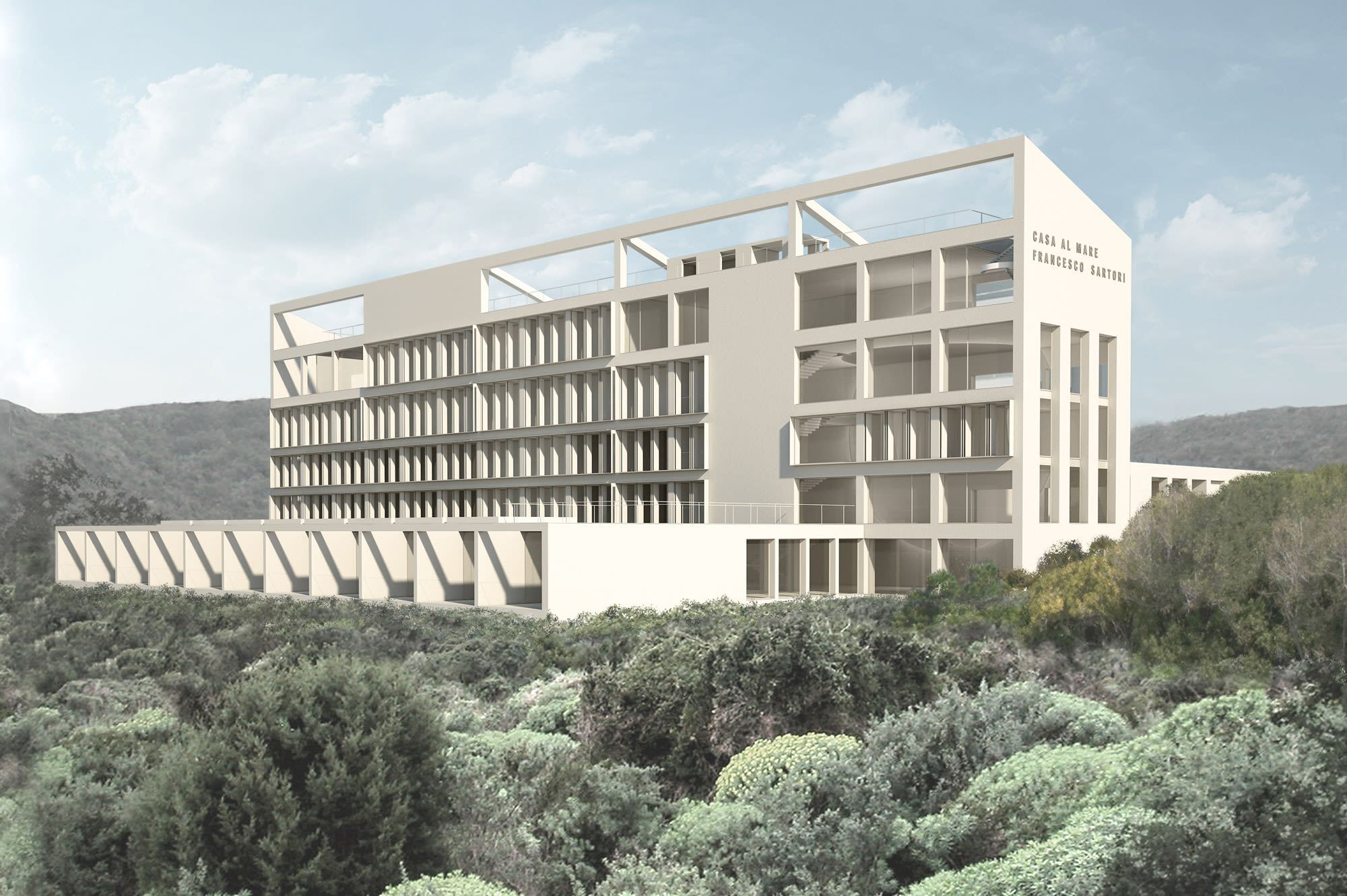FORMER SARTORI COLONY
Funtanazza
Project
Buildings
Type
Area
2 700 sqm
Client
Riva di Scivu
Program
Resort Village
Year
2007
The architectural transformation of the Sartori summer colony in Sardinia revitalizes the beachfront hospitality complex which fell out of use in the 1980’s. The resort village is comprised of a main guest building dominated by the 5-floor high central volume with 40 guest rooms, 70 guest rooms in secluded nearby structures and supporting elements, including two pools. Conceived with environmental sustainability in mind, the hospitality complex provides flexible accommodation modalities that merge with the surrounding landscape and natural vegetation.
NEXT PROJECT


