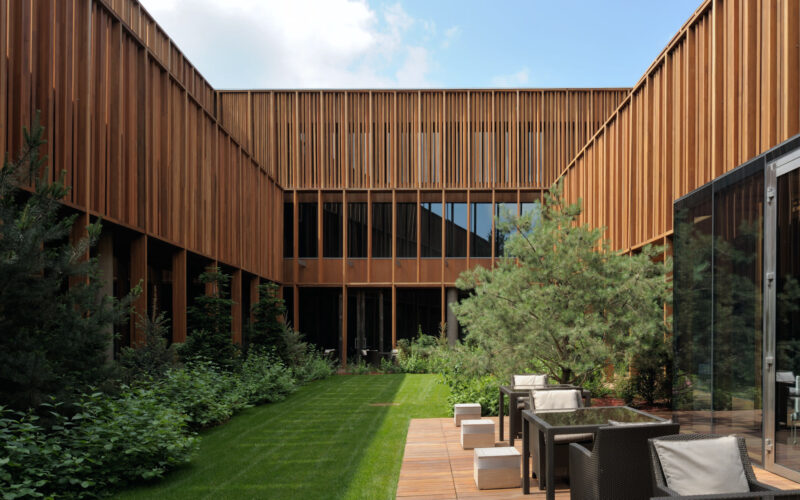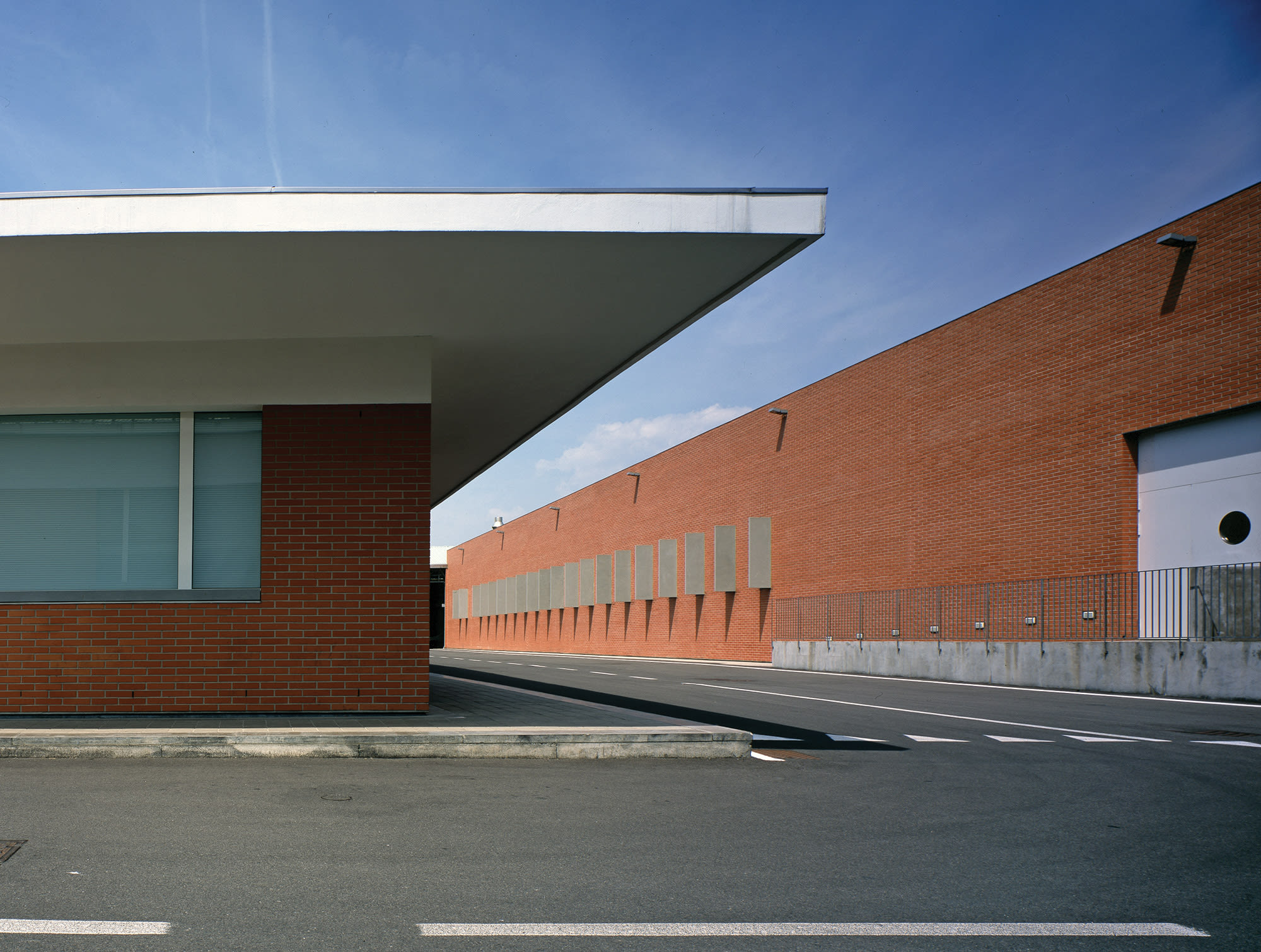EUROJERSEY
Caronno Pertusella
Project
Buildings
Type
Production
Area
830 sqm
Client
Eurojersey
Program
Textile Factory with Showroom and Office Spaces
Year
2002
The architectural project was to renovate the two existing office buildings respecting the limitations of the volumes, the ground layout, and the load-bearing reinforced concrete structure. A single metal curved roofing gathers the two buildings and the porter’s lounge. In the new scheme, the facade of the printing plant harmoniously echoes the northern facade of the office building. The need to protect the plant interior from direct sunlight while still ensuring access to natural light, led to the creation of sun screens in Serena stone, offering a color contrast with the front-facing brickwork.
NEXT PROJECT

Project Buildings Interiors
Type
Client Mercury Trading Company
Year 2009

