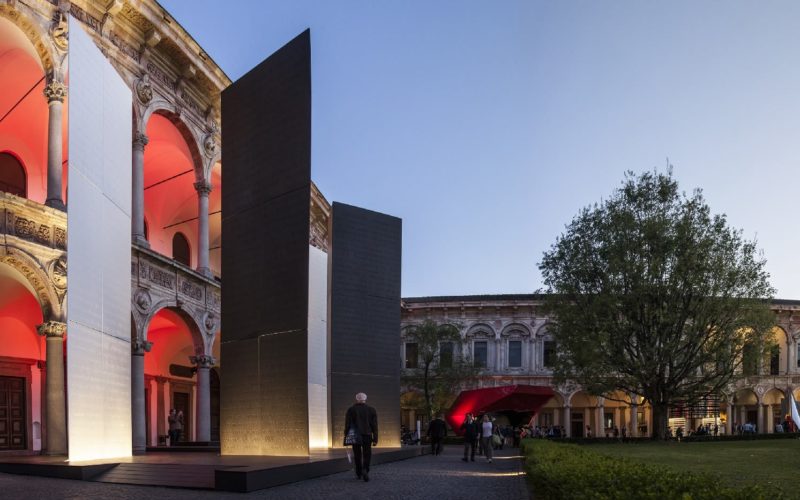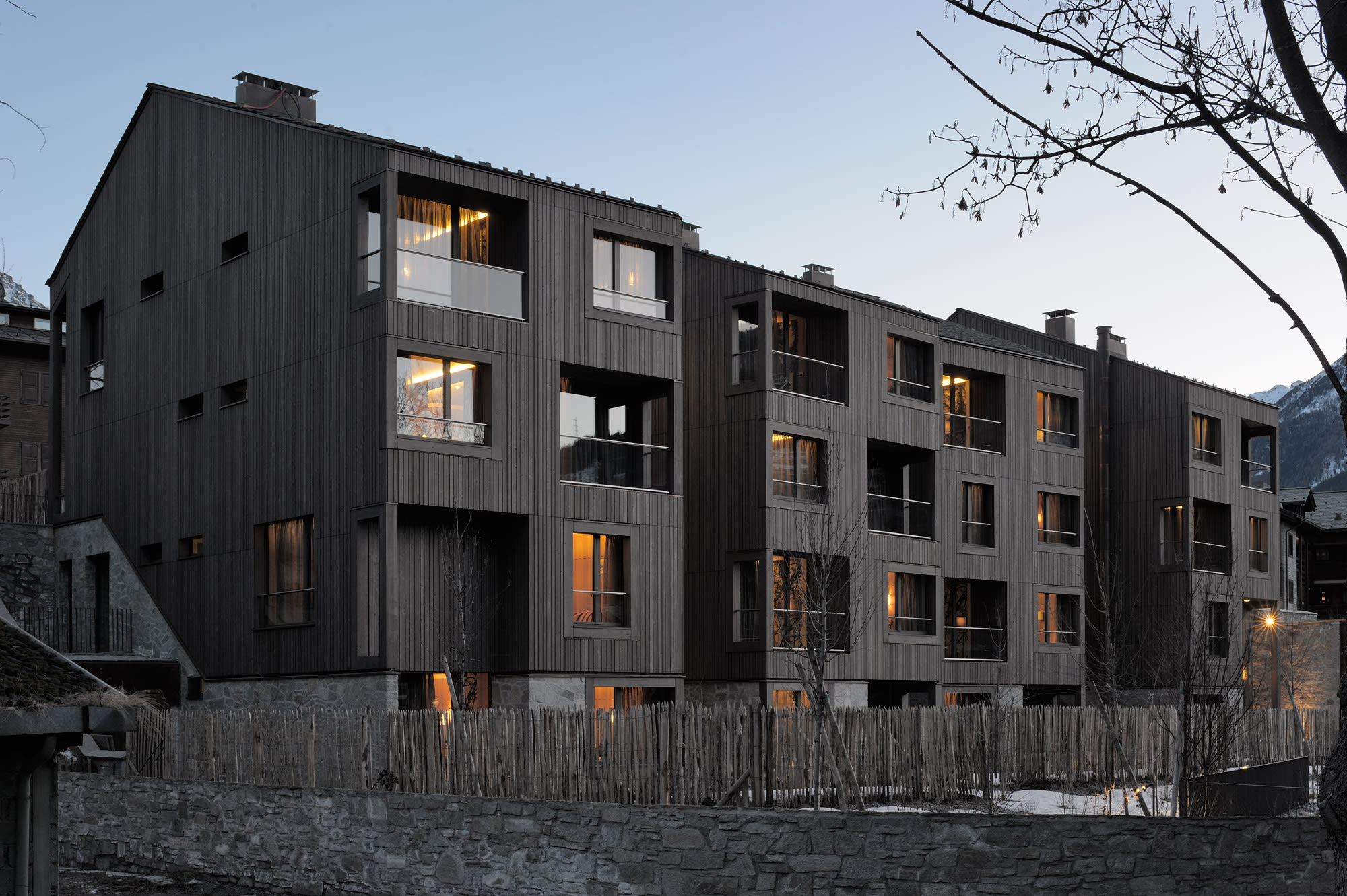EDEN HOTEL
Bormio
Project
Buildings
Interiors
Type
Area
1 100 sqm
Client
Eden Company
Program
Hotel and Restaurant
Year
2012
Eden Hotel integrates architecture and interior design to create a hospitality space from exquisite natural elements. The vast volume of the project has been divided into a sequence of smaller buildings – high and narrow – that settles into the smooth line of the Alps valley. Entirely covered with wood, with roofs in shingles, these volumes of astonishing open facades are perforated by loggias and large glass-panels, something that remains quite unusual for mountain climates. The building technology aims at maximizing the passive heat exchange of buildings through the use of super-insulating packages around the perimeters, through the climate mitigation capability of the loggias in the windows and the top performance glass-panels.
NEXT PROJECT


