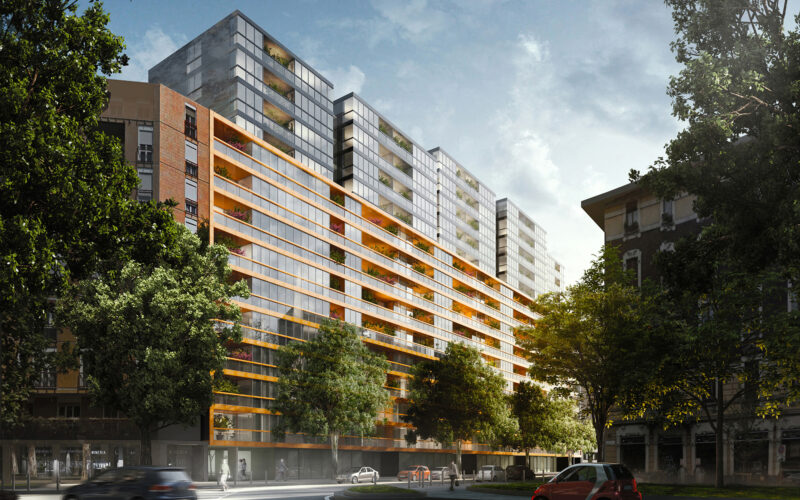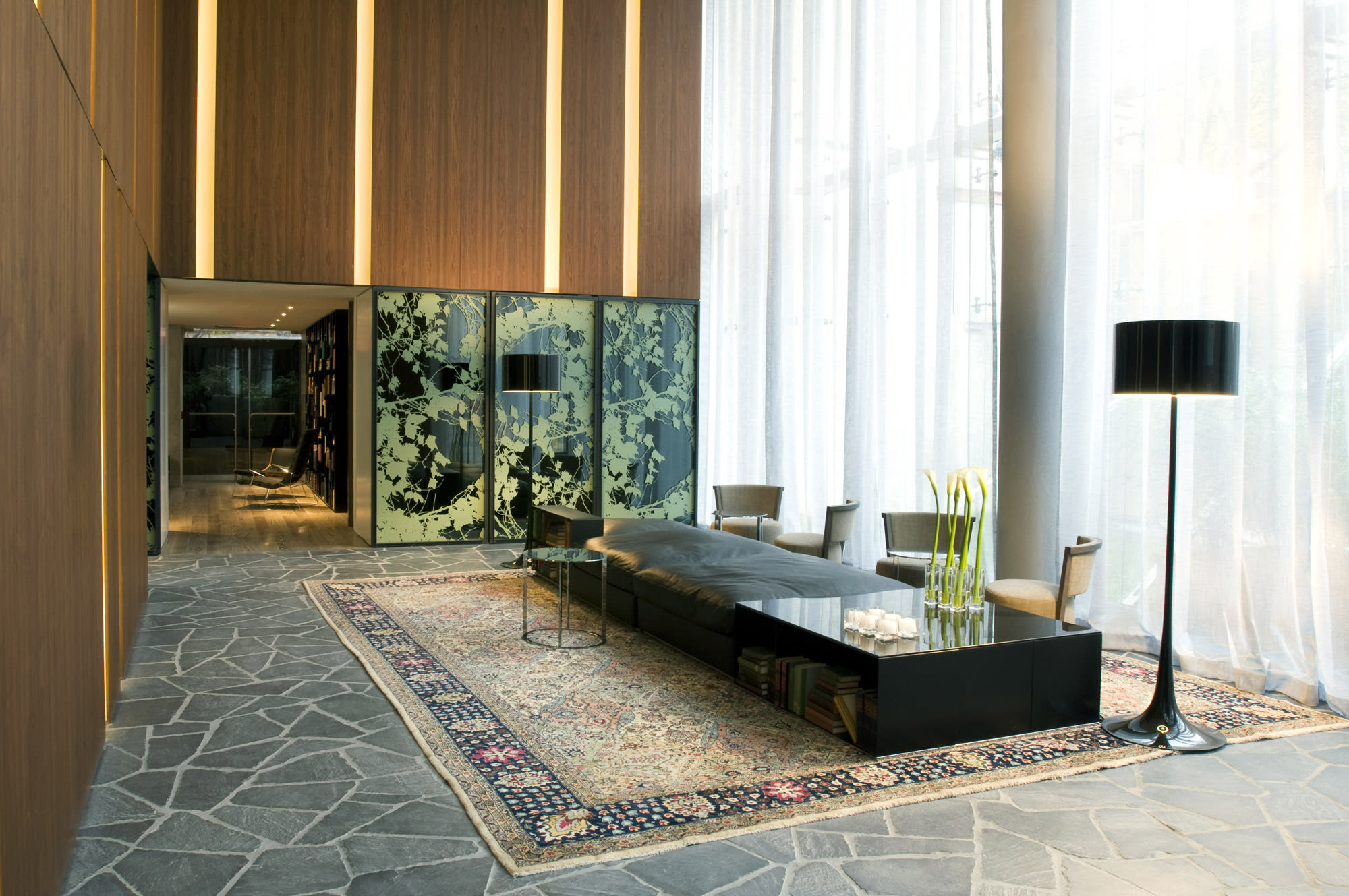COOPER SQUARE HOTEL
New York
Project
Interiors
Type
Area
8 500 sqm
Client
Cooper Square Hotel
Program
Hotel
Year
2009
In a historic zone of Manhattan that is undergoing a profound transformation, the Cooper Square Hotel houses 145 rooms on the upper levels of the tower building, while the ground floor and the first floor are dedicated to a set of functions open to the public. The interior design of the tower evokes a refined public character. The ground floor’s lobby and bar take their particular public character from the split slate flooring and from the shiny black tiles of the main bar’s ceiling that recall the nearby subway station. The rooms, entirely glazed and overlooking the rooftops of the East Village, have a residential atmosphere thanks to the wool felt flooring in the bedrooms and the stoneware used in the bathrooms.
NEXT PROJECT


