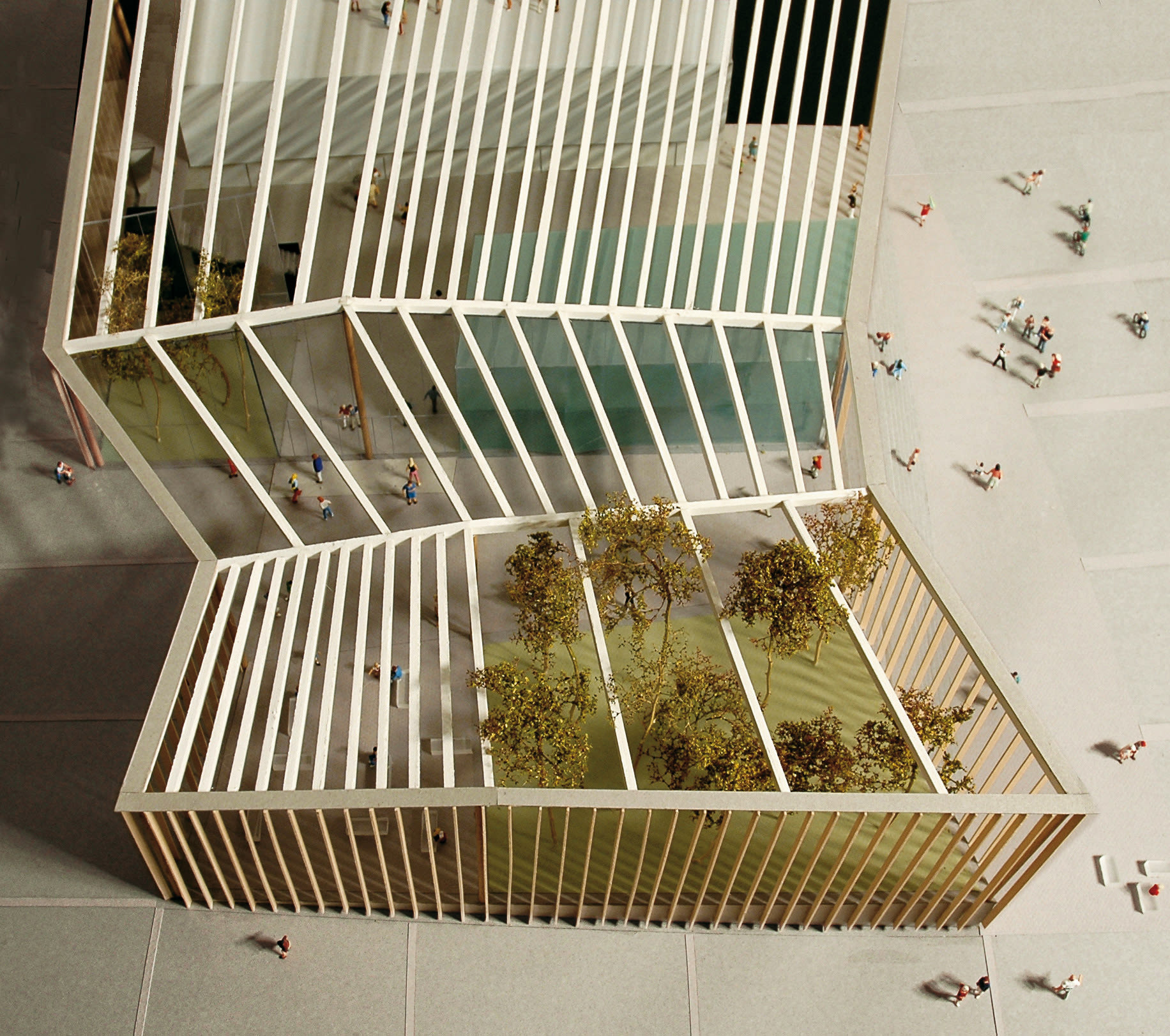CONGRESS CENTRE
Palma de Mallorca
Project
Public spaces
Type
Area
20 000 sqm
Client
Palma de Mallorca
Program
New Congress Center and Hotel Facilities
Year
2005
The competition entry for the new congress center and hotel facilities ties together the new sea-front and the urban fabric of Palma de Mallorca with its light structural composition. The project comprises the principal congress center, meeting rooms, exhibition spaces and a café. The waterside location suggests a transitional and liminal character for the entire complex, positioned between the two extremities of the local area: the compact uniformity found in the walls of the historic city center, and the fragmentation of more recent developments to the east of the project. Carrying a transparent and permeable character, the plan integrates all functional elements with pedestrian flows in the area and inserts public spaces next to the sea.
NEXT PROJECT


