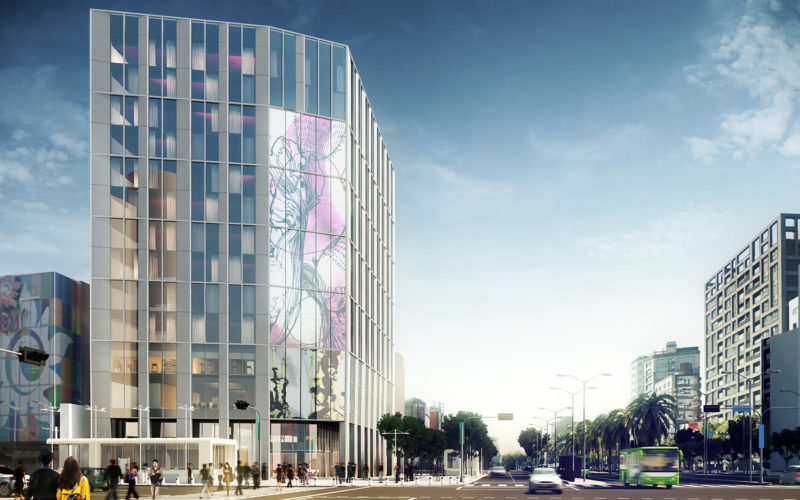CASCINA MERLATA LOT R7/2
MILAN
Project
Buildings
Type
Residential
Area
12 600 sqm
Client
CMB – Città Contemporanea
Program
Residential buildings
Year
2021
The Cascina Merlata Lot R7/2 project is part of an ensemble of residential buildings designed by some of the most well-known Italian architects, and follows the Cascina Merlata masterplan conceived by ACPV in 2011. The project integrates two new residential buildings between Via Daimler and Via Pier Paolo Pasolini, covering a floor area of 12,600 sqm. The main material used for the residential complex is porcelain stoneware. The chromatic variations of the design, together with the sequence of full and empty spaces guarantee a balanced design solution. The buildings’ ground floors interact with the surroundings by seamlessly integrating entrance halls and retail spaces, and they face a large communal garden. Overlooking Via Pier Paolo Pasolini, one of the buildings is a 10-story volume that aligns with the design of the adjacent buildings with its upper four floors set back 3 meters. The other development is made up of two volumes connected by a single core: the southern portion stretches across 17 floors, while the tallest portion to the north has 25 floors above ground. The roof of the residential complex is designed as a garden that will be visible from the street level. The new buildings have obtained a class A rating thanks to their energy-efficient design and low-energy impact..
NEXT PROJECT

