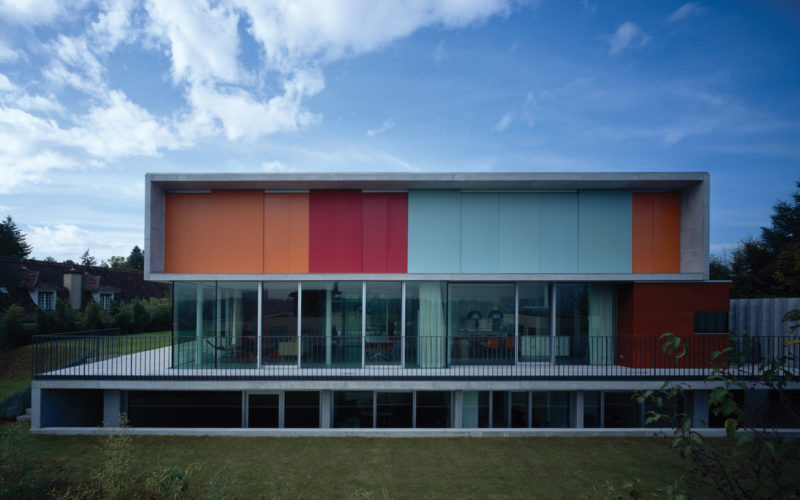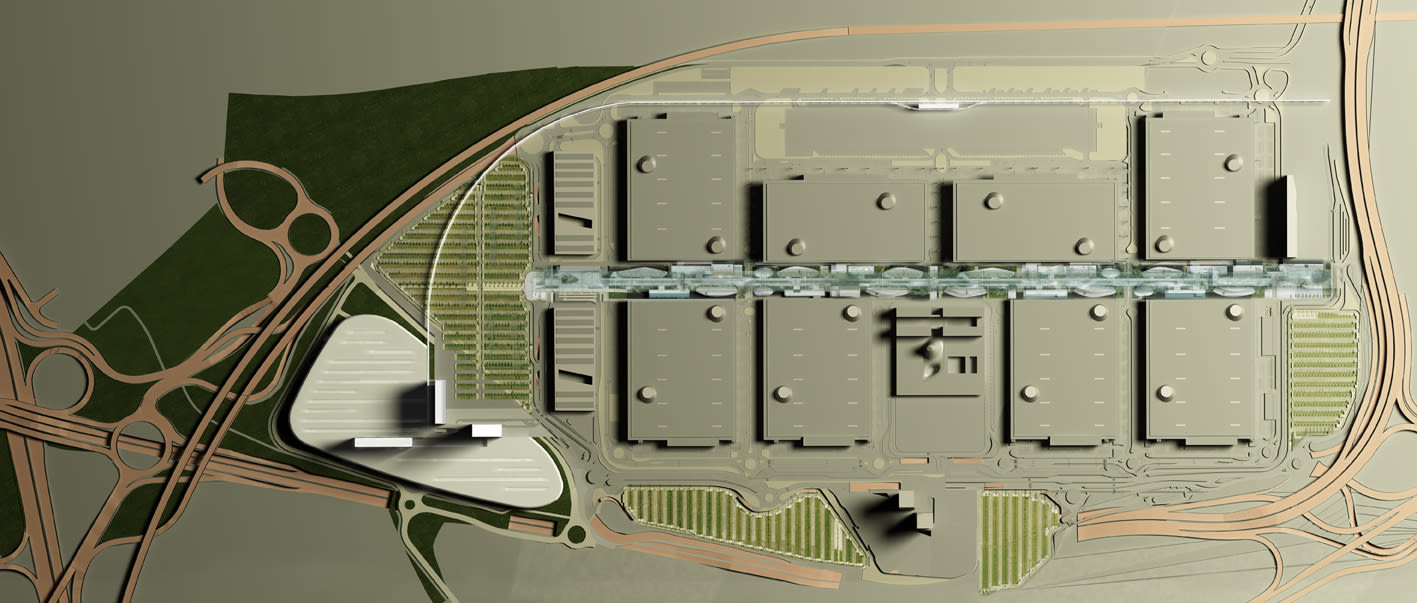CAMFIN ENI
MILAN
Project
Public spaces
Type
Mixed use
Area
120 000 sqm
Client
Consortium: Fondazione Fiera Milano - Eni and Camfin
Program
Mixed-Use Complex near Fiera Milano
Year
2009
The ideas competition proposal for the Camfin Eni masterplan catalyzes urban development on a multifunctional plot next to the Fiera Milano grounds. The core of the project is a commercial and services complex that integrates seamlessly with the surrounding Fiera offices and the intermodal transport stations to the east. The proposed solutions mediate between two hierarchical levels: the higher level of the design ensures connectivity to the primary networks, while the lower level relates to the connectivity of the internal functional elements.
NEXT PROJECT


