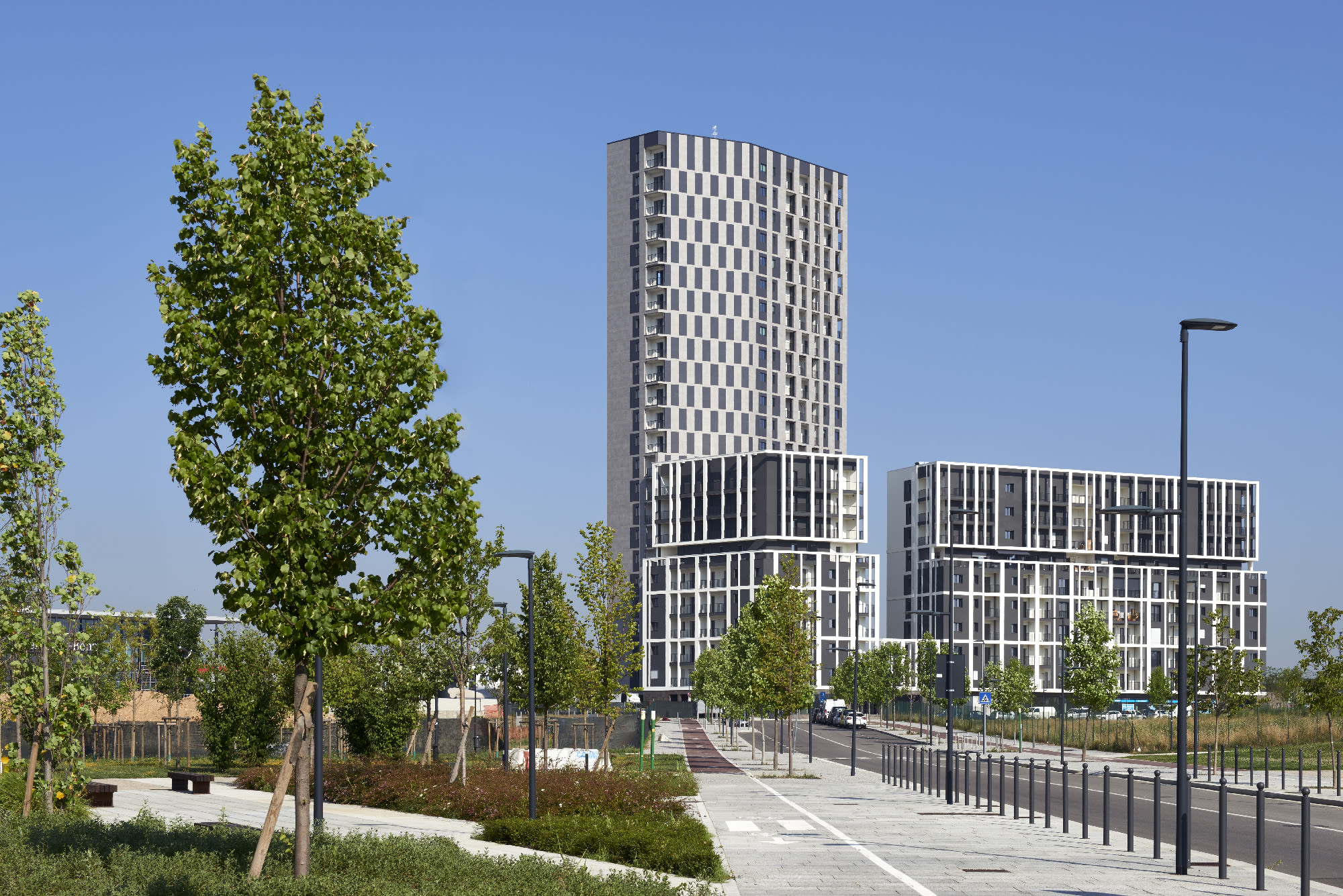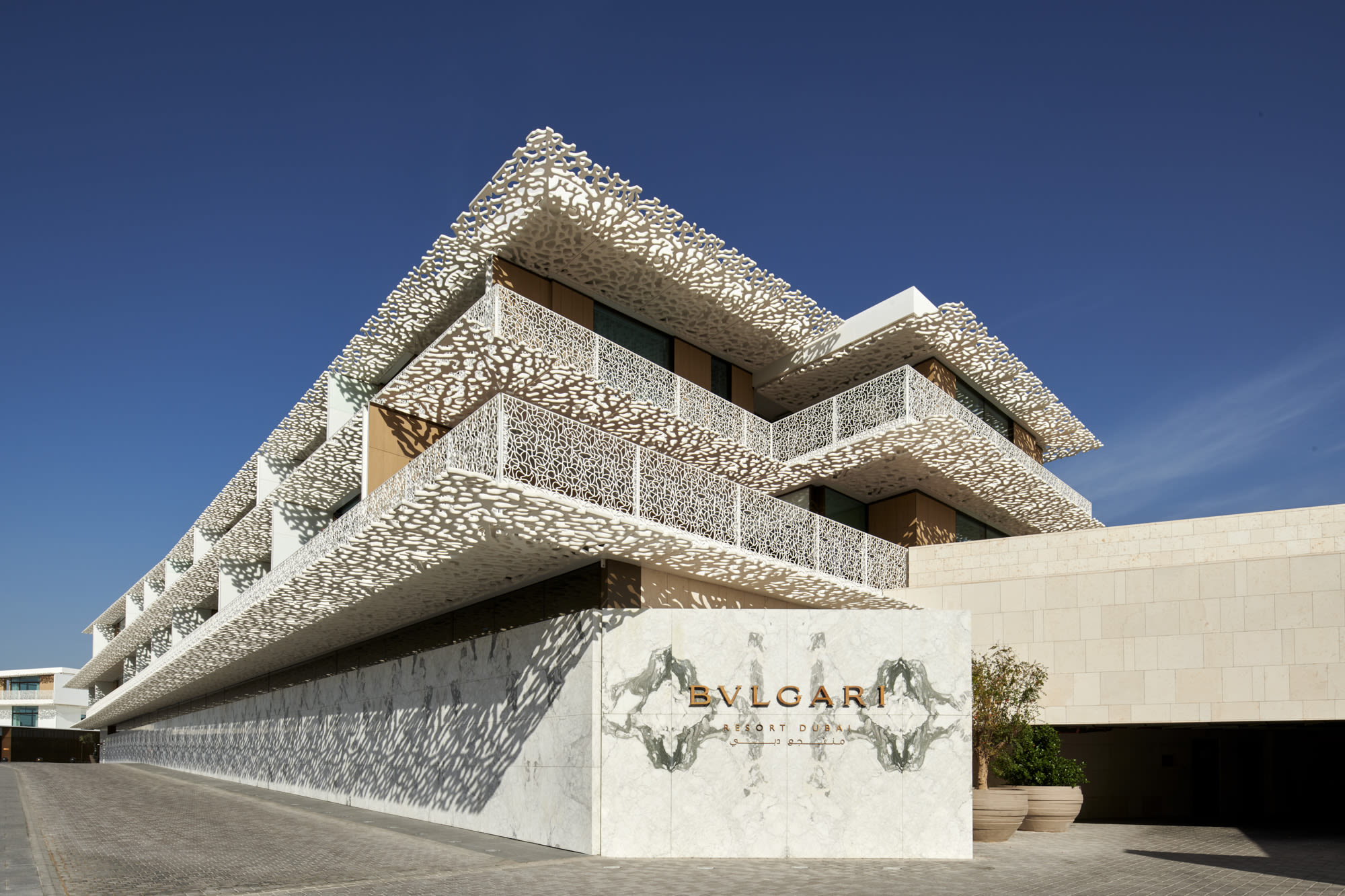BULGARI RESORT
DUBAI
Project
Buildings – Interiors – Public spaces
Type
Hotels
Area
Bulgari project site: 13 ha / Resort: 40 000 sqm;
Residences and Mansions: 83 000 sqm
Client
Meraas Development
Program
Luxury Resort, 173 Residences, Yacht Club, 15
Private Mansions
Year
2017
Mediterranean Village was chosen as an inspiration and a key masterplan concept for an exclusive Bulgari Resort on a seahorse-shaped island of Jumeira Bay. It is a precious oasis in Dubai designed with the finesse of a jewel, and human-scale experience in mind. The architecture and the interior design of ACPV encompass the elegant hotel building and a yacht club pavilion along the promenade of the Marina, as well as 20 villas on the shoreline with private pools, gardens, beachfront terraces, and spectacular views over the skyline of the city. The hotel building is animated by the lively pattern of the facade’s coral-like sunscreens and a careful selection of rare materials that embellish the inside and the outside. The architectural language of residences is defined by overlapping wooden terraces which create a harmonious composition, providing privacy to residents while opening up to spectacular views of the surroundings. Through architectural and material sensitivity, a unique balance between the natural and the man-made is achieved, communicating the refined character of Bulgari.
NEXT PROJECT


