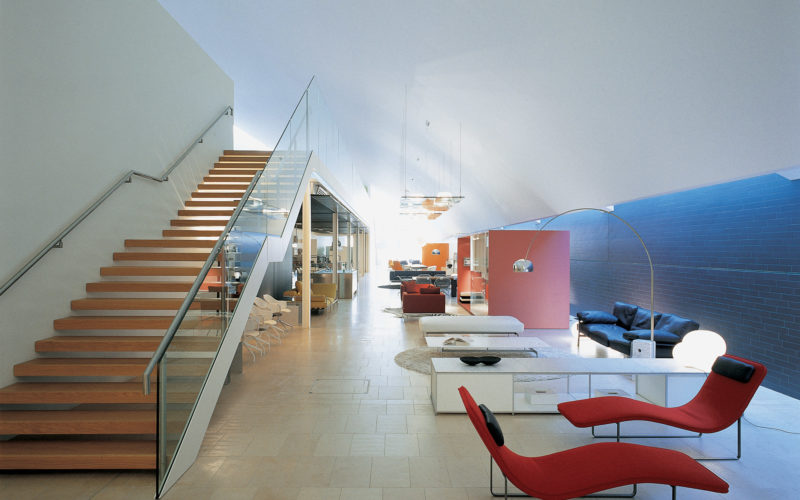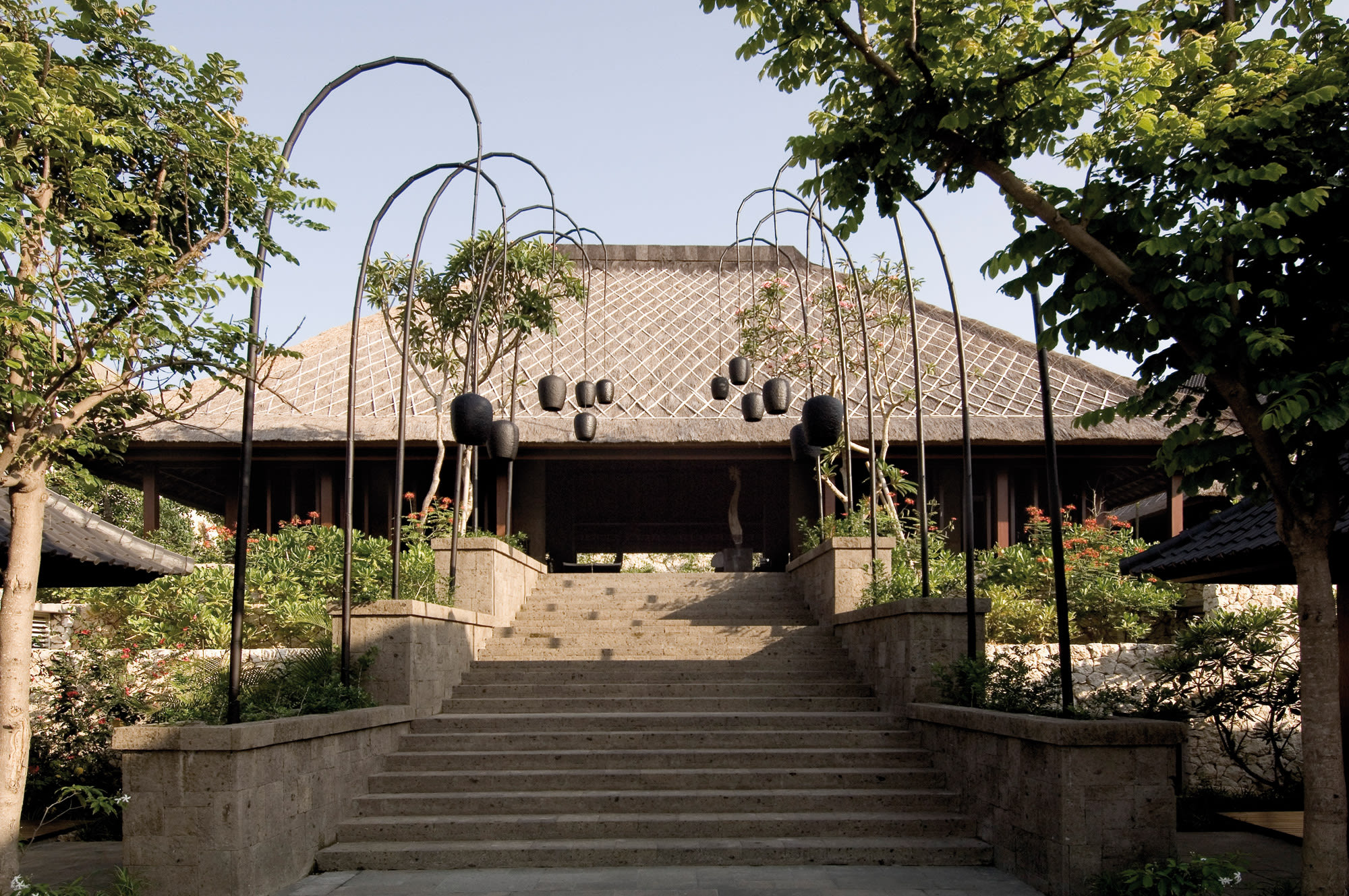BULGARI RESORT
Bali
Project
Buildings
Interiors
Type
Area
65 000 sqm
Client
PT Jimbaran Villas
Program
Luxury Hotel Resort with Spa
Year
2006
The sharply sloping landscape of Bulgari Resort Bali inspired a complex project of land modelling by terracing in an ambiance that recalls restful walks in secret villages. Providing new forms and opportunities for secluded recreation, the resort is divided into two distinct halves: a private and a quiet residential area that complement the glamorous, energetic and festive atmosphere of the public spaces centered around a cliff-edge lake and open-air bars, offering spectacular views of the beach.
Rooms are villas, created and refined by the use of a single material and color: structures, windows, doors, floors and details are in bangkiray, a tawny Javanese type of mahogany, darkened so as to look almost black in furniture. While the architectural and interior design blends contemporary and international style with local traditional craft techniques and materials, the concept of the Balinese garden unfolds in the landscape design of Made Wijaya.
NEXT PROJECT


