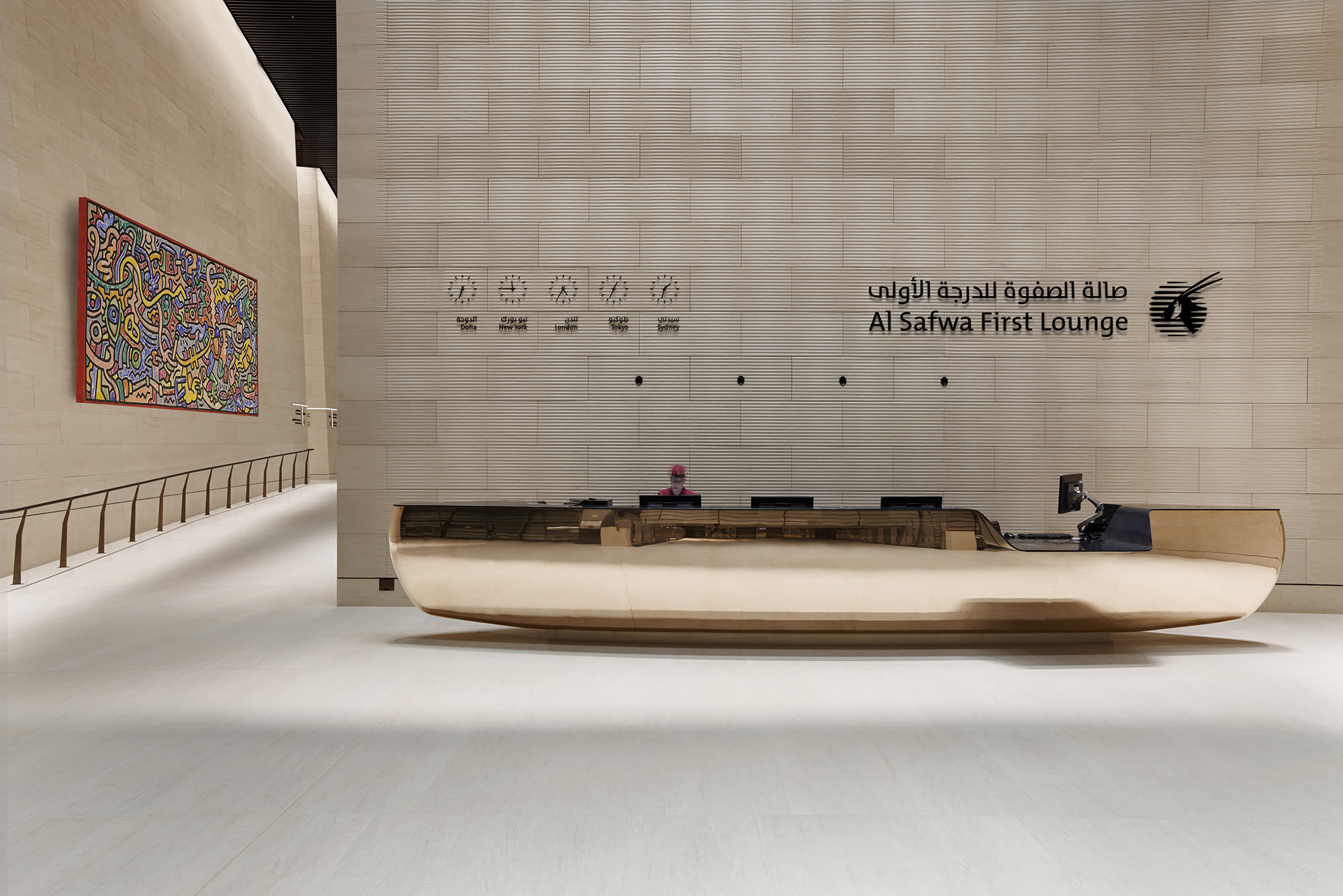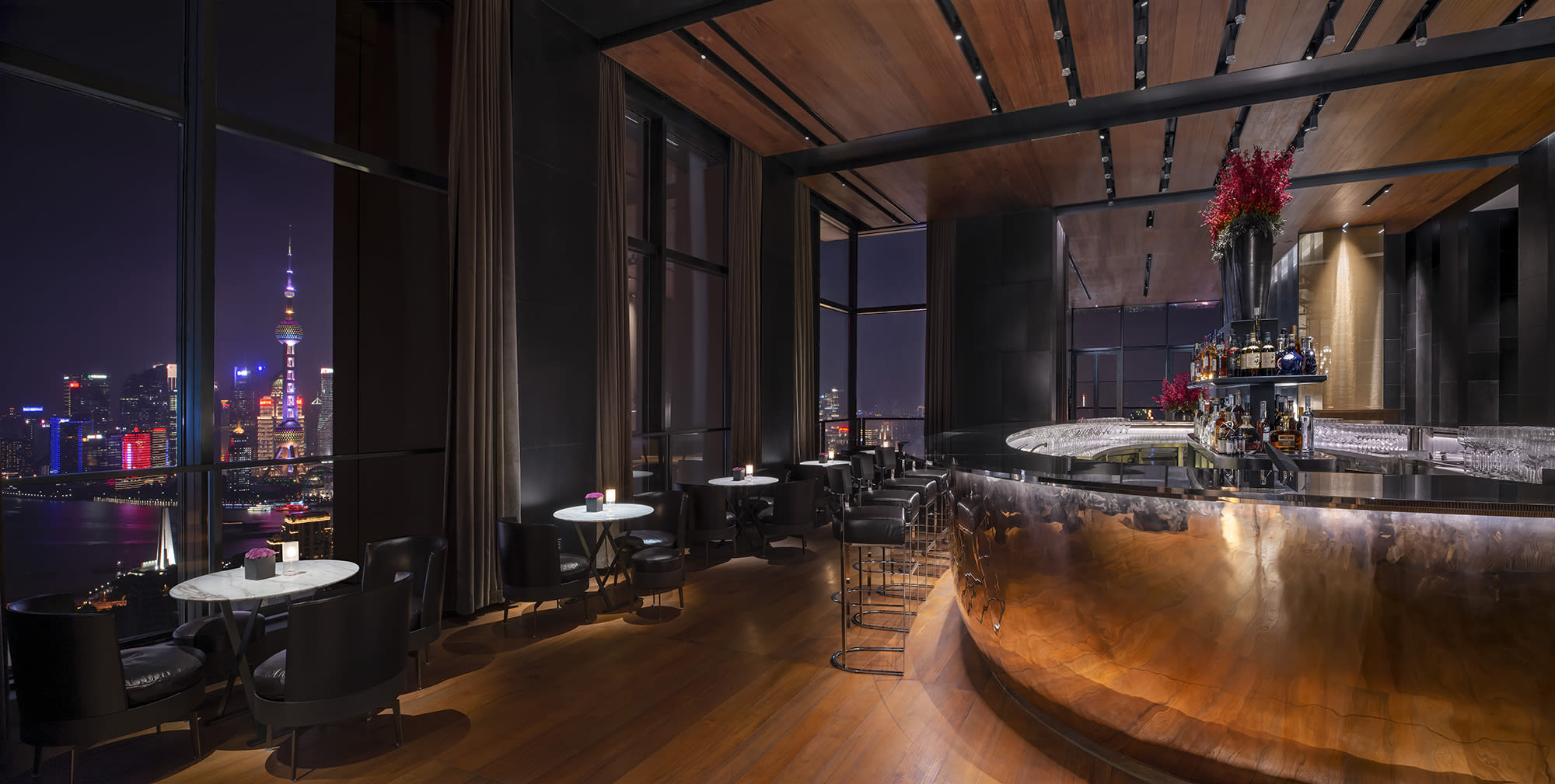BULGARI HOTEL
SHANGHAI
Project
Interiors
Type
Commercial/Public
Hotels
Area
25 500 sqm
Client
OCT Group
Program
Luxury Hotel and Residences
Year
2018
An iconic piece in the Suhe Creek urban revitalization project, Bulgari Hotel Shanghai presents a fascinating fusion of traditional and contemporary themes of design on the banks of the Suzhou Creek. The refined aesthetics of the hotel’s 82 guestrooms, including 19 suites on the topmost floors, integrate elements from the city’s rich heritage with the distinctive image of Bulgari properties. ACPV’s interior design seamlessly merges with the building’s architecture and the lavish amenities that include a ballroom, a 2,000 sqm spa with an indoor swimming pool and an exclusive Chinese fine-dining restaurant. The hotel complex is crowned by an Italian restaurant and bar located on the rooftop that overlooks the Bund and Huangpu River, as well as the Pudong financial district’s emblematic skyline.
NEXT PROJECT


