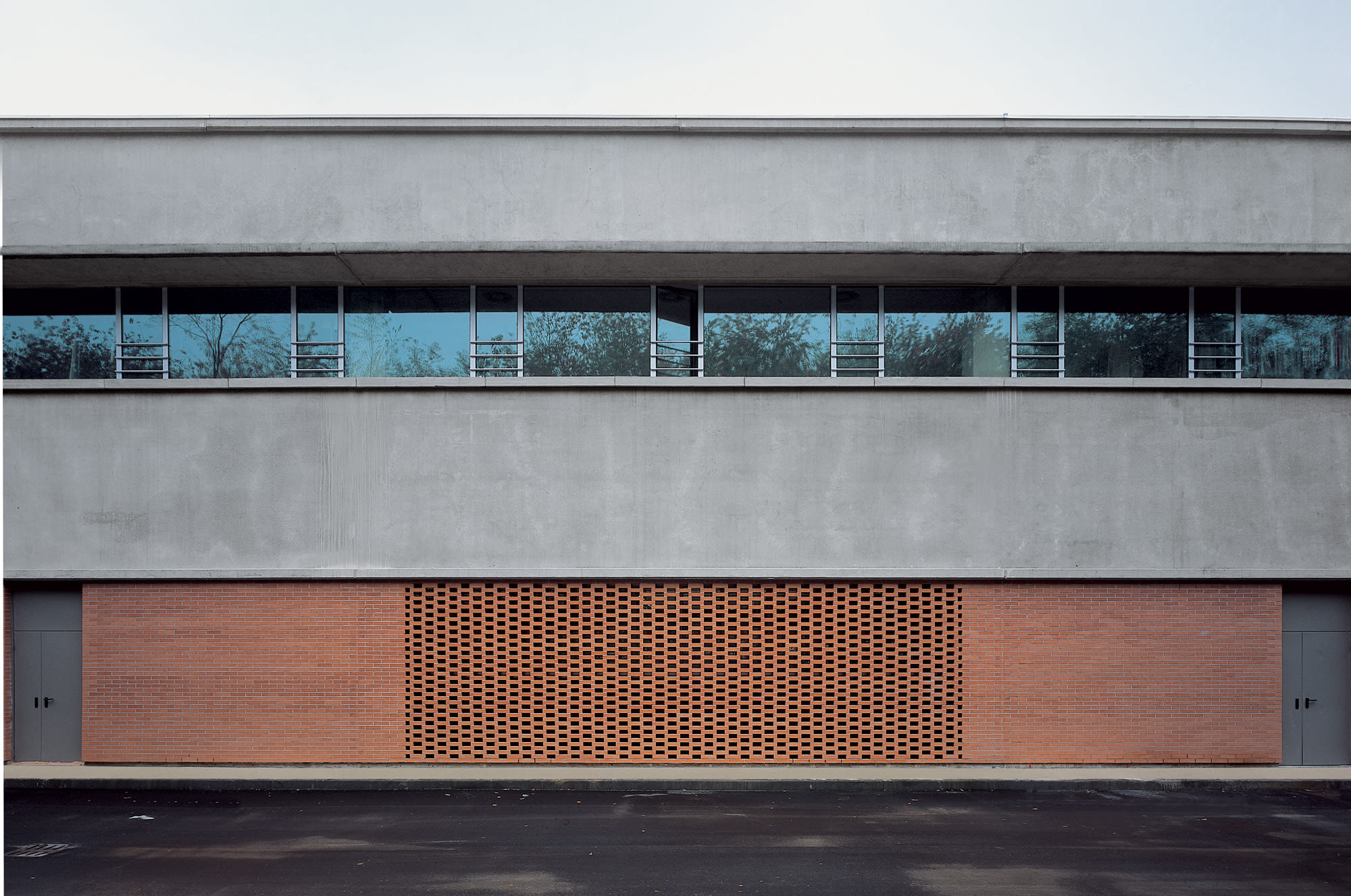ASPESI
Legnano
Project
Buildings
Interiors
Type
Production
Area
9 750 sqm
Client
Alberto Aspesi
Program
Clothing Factory and Laboratories
Year
2000
The factory building of Aspesi evokes a farm-like atmosphere. Even though the foundation of the building faces the outside with solid brick walls, air holes lend a granary character to the building. The view to the outside woods and the continuity of the operational rooms on the first floor are at the core of the architectural and interior design. A 15 m wide ring runs around the perimeter containing the administration, sales, and logistics departments and the creative R&D area. The ring on the first floor looks onto an internal court from which the production area on the ground floor takes its natural light.
NEXT PROJECT


