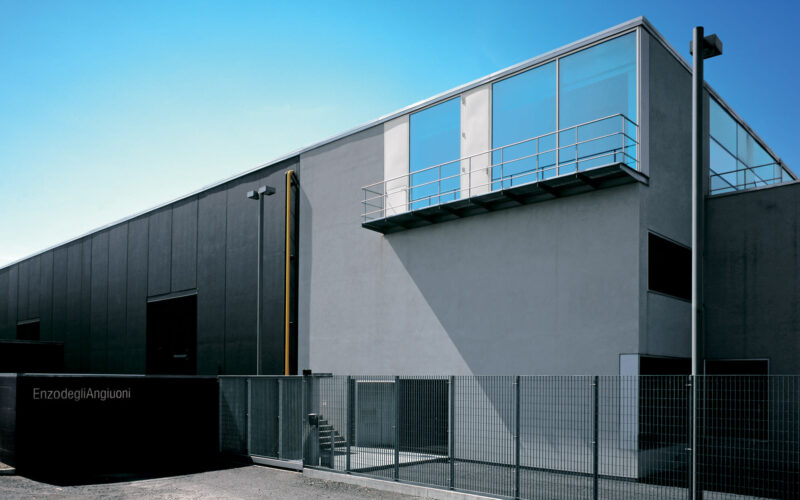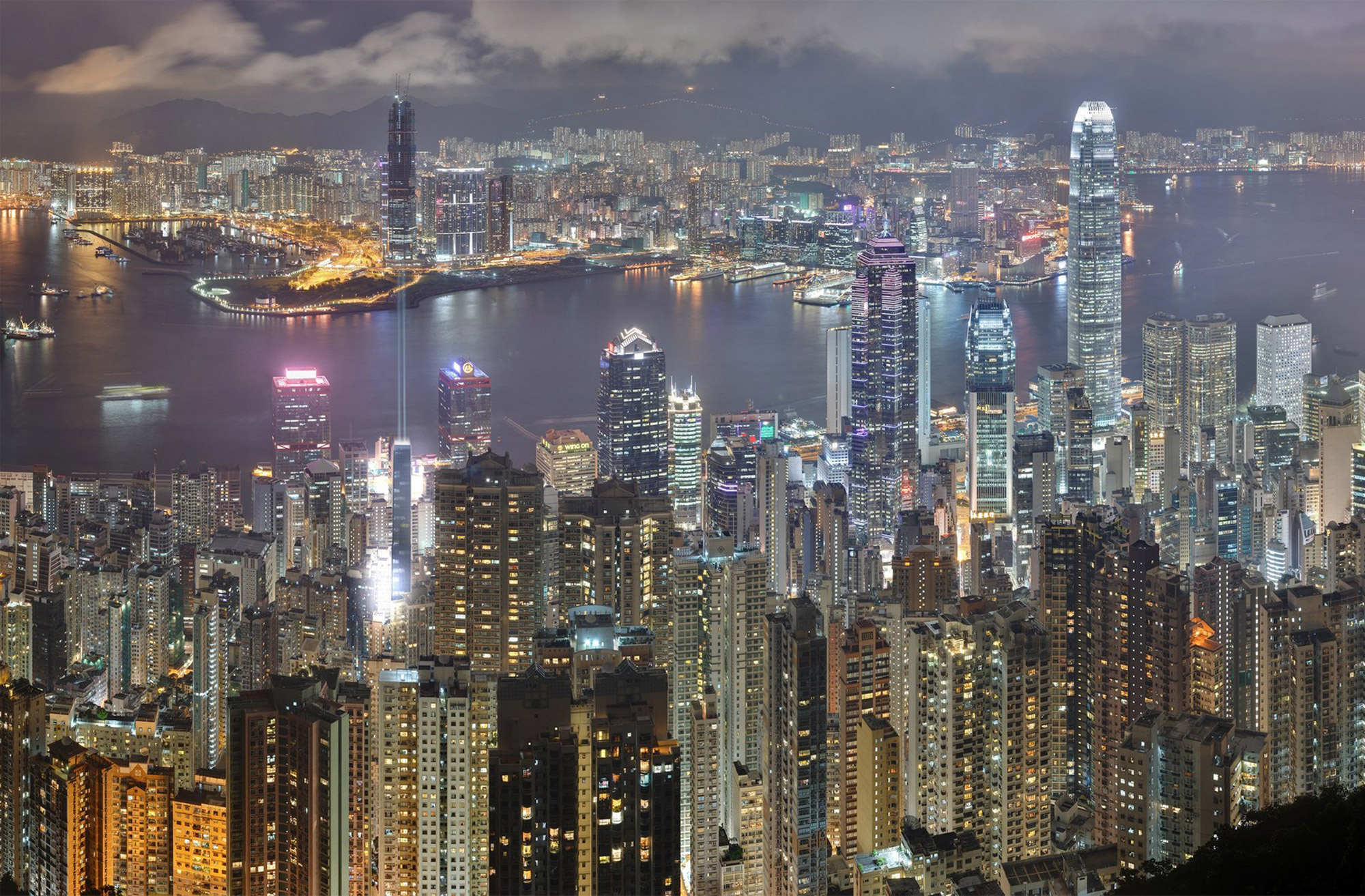99 BONHAM
Hong Kong
Project
Buildings
Interiors
Type
Area
5 000 sqm
Client
Asiatic Ltd.
Program
High-rise Boutique Hotel
Year
2012
99 Bonham hotel in central Hong Kong merges architecture and interior design in 84 guest rooms, located a few blocks away from the city’s iconic ferry terminal and twin towers. The opaque volume of the podium – containing the lobby and the office spaces – forms a sculpted block of metal and punctuates the base of the 28 levels of rooms, wrapped in a curtain wall of reflecting glass of the southern facade. The building is bordered by slender load-bearing reinforced concrete walls, while the eastern facade is clad in stoneware mosaic tiles with a mirror effect.
NEXT PROJECT

Project Buildings Interiors
Type Production
Client Enzo degli Angiuoni
Year 2002

