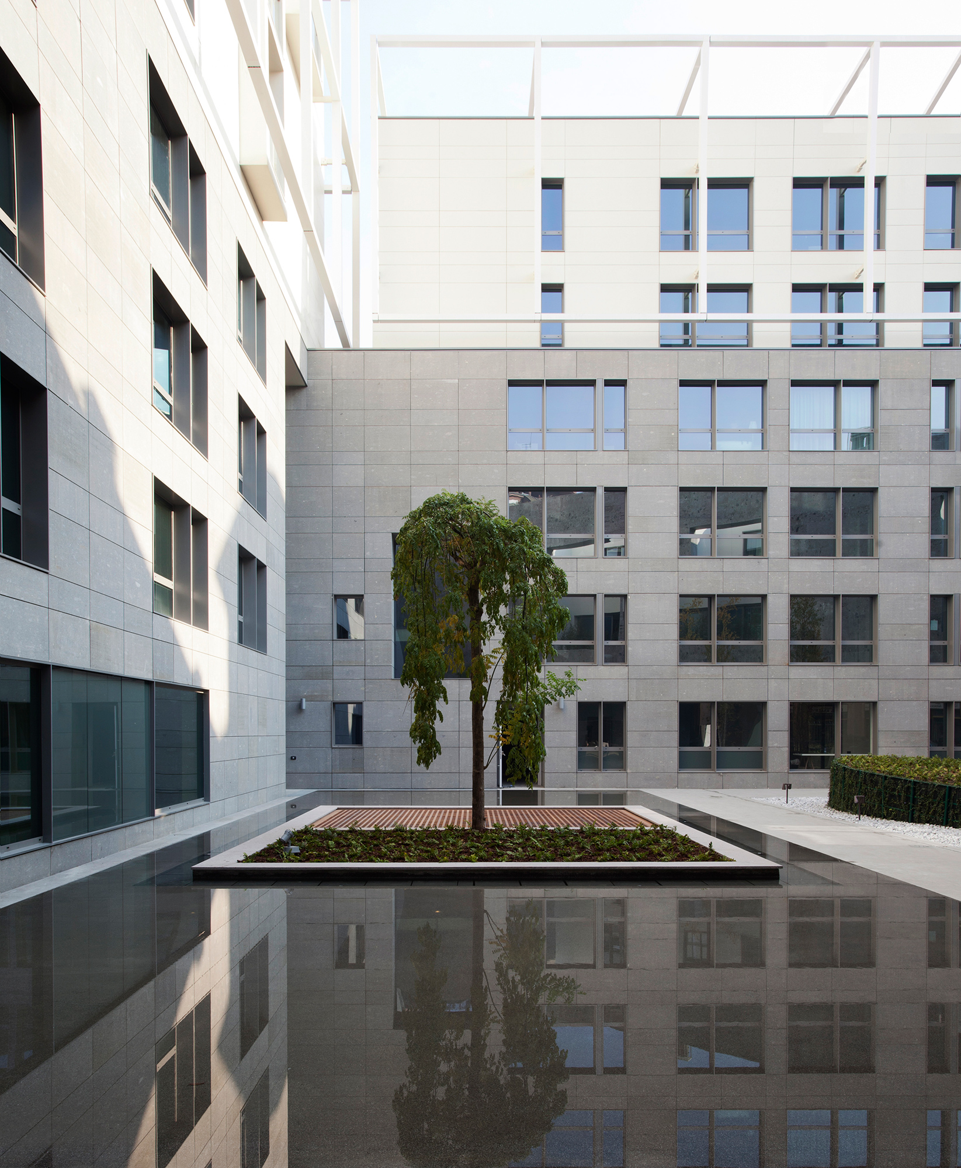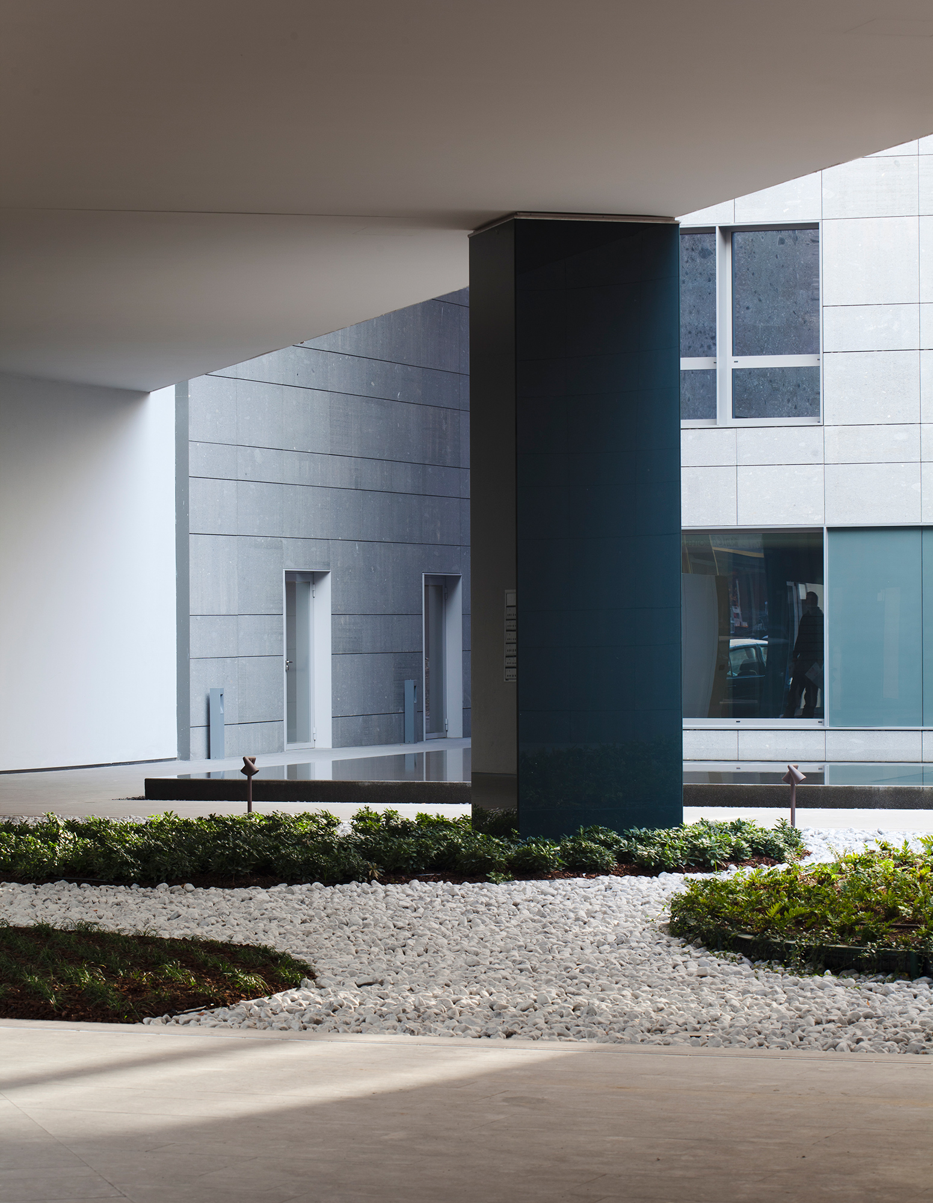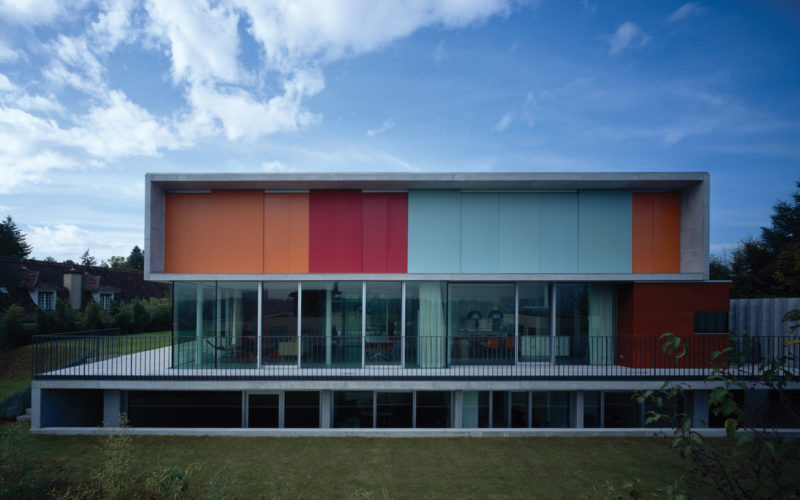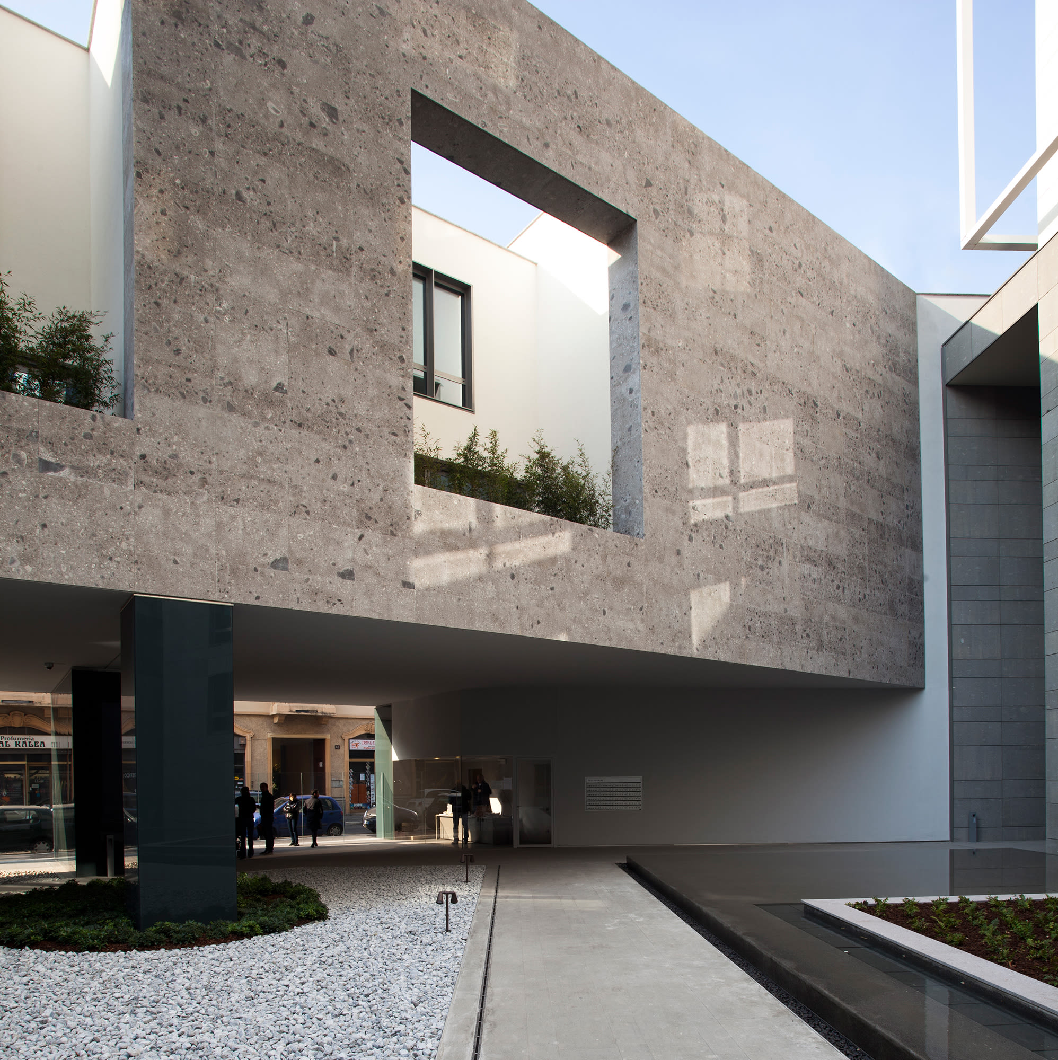52GREENWAY
MILAN
Project
Buildings
Type
Residential
Area
6 600 sqm
Client
Greenway
Program
High-rise Residential Condominium
Year
2011
The architectural design for high-rise condominium situated in Milan is articulated in 3 volumes. The 6-floor high Garden Building houses urban villas that face the internal courtyard, bordered from the street by a building of 4 duplex apartments. The residential complex is dominated by the 16-floor Tower Building that provides a 360-degree view of the Milanese skyline and the historic center of the city. The street-facing volume ensures consistency with the urban character of the area while the internal courtyard’s atmosphere and greenery continue on the building’s roof garden.
In collaboration with Anna Giorgi and Partners


NEXT PROJECT


