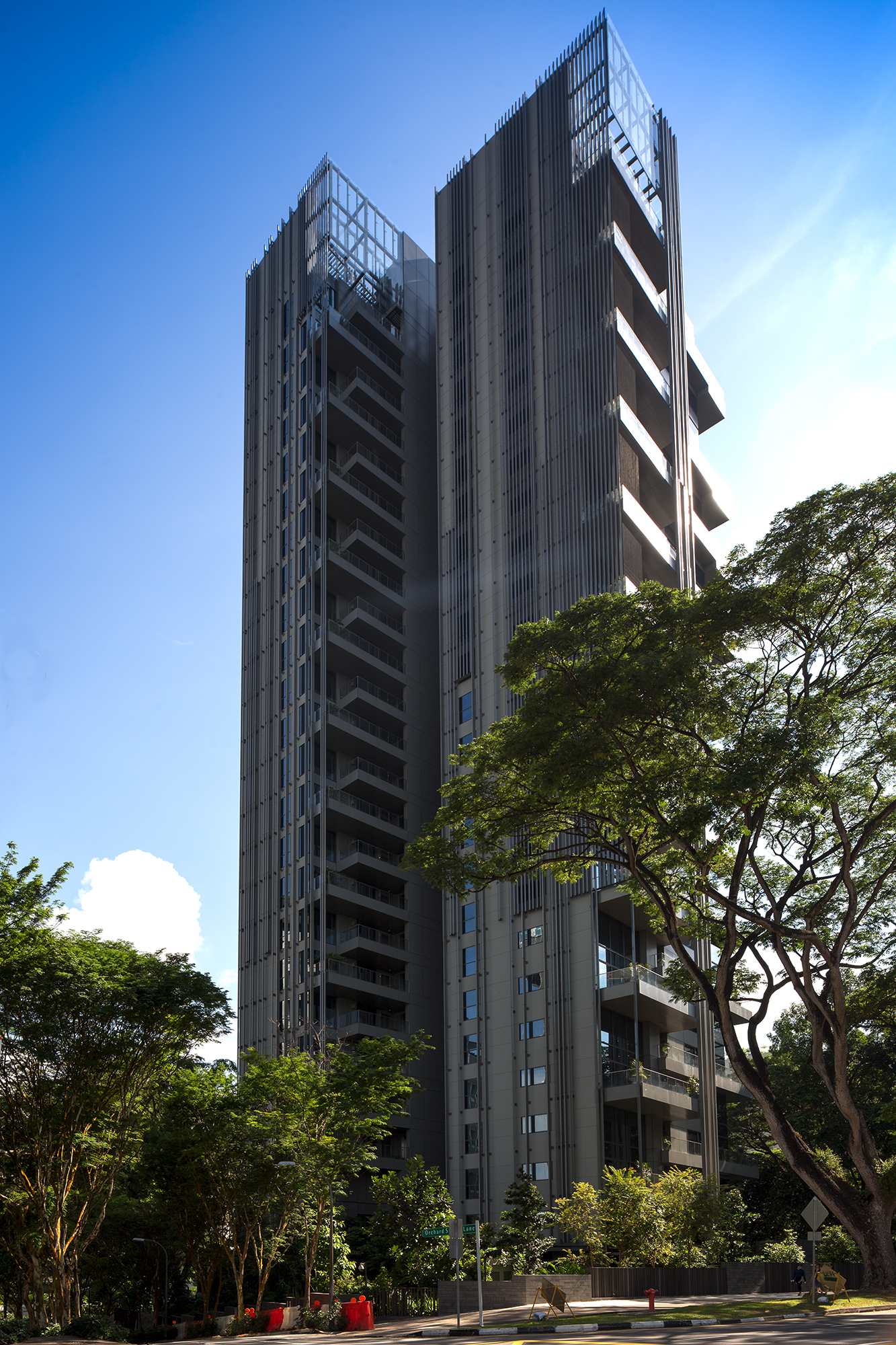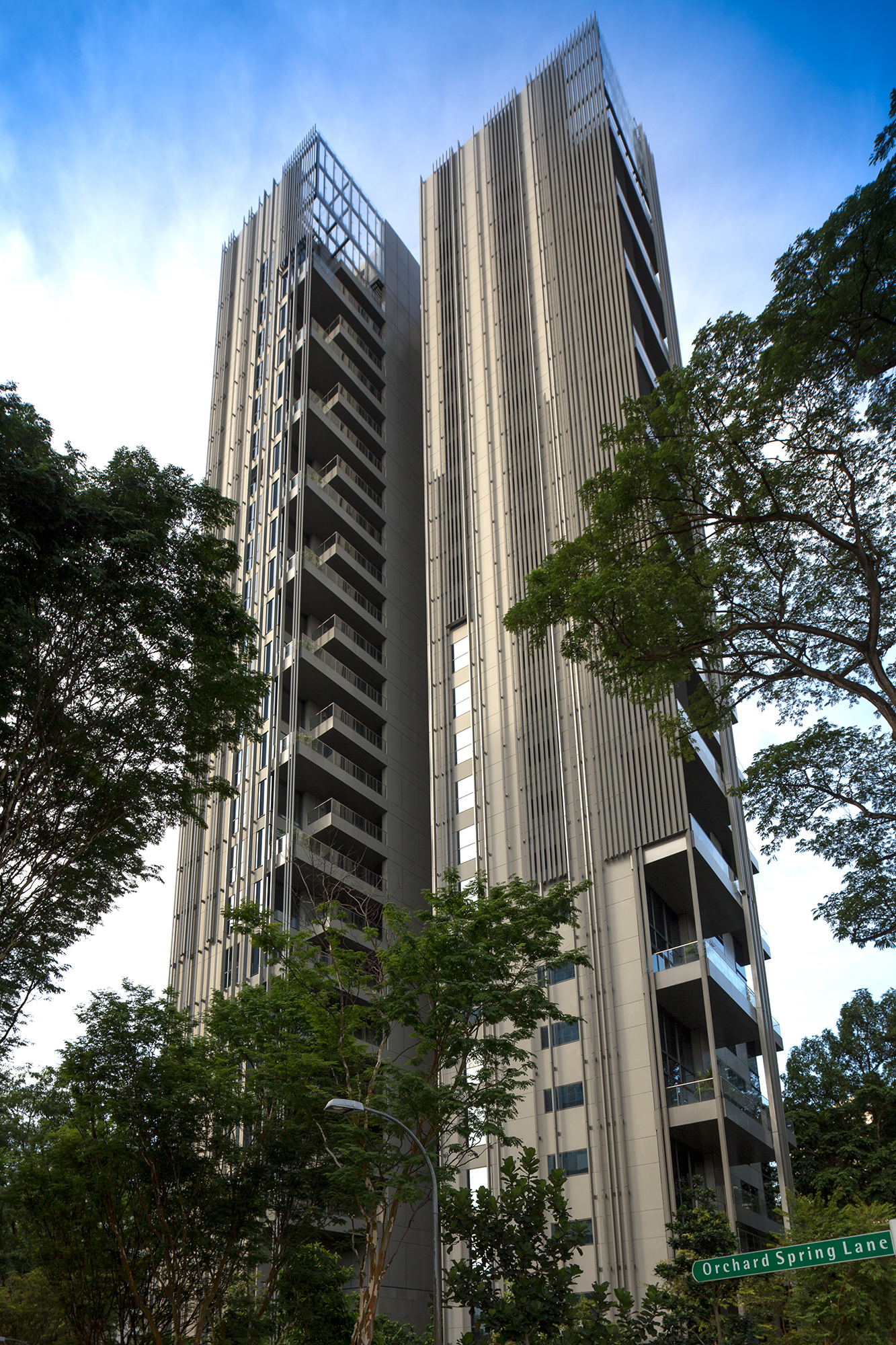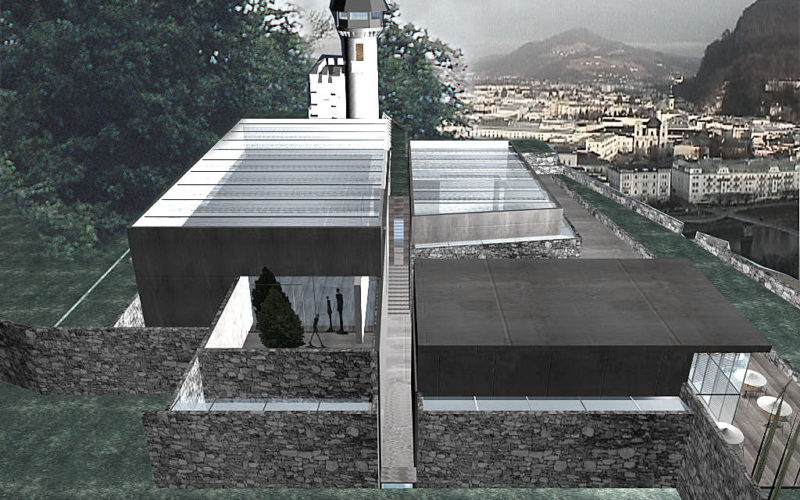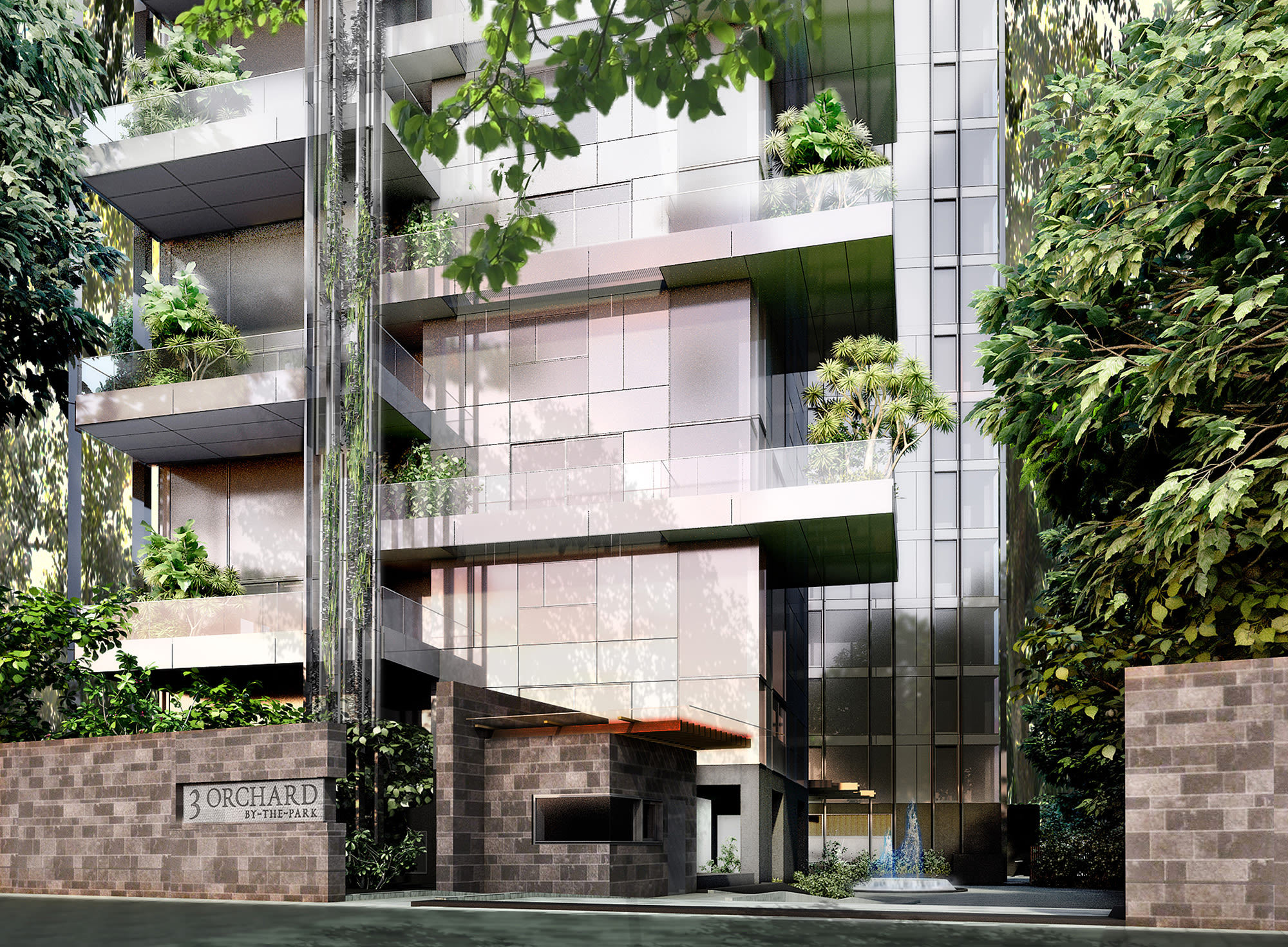3 ORCHARD BY-THE-PARK
Singapore
Project
Buildings
Interiors
Type
Residential
Area
20 000 sqm
Client
YTL Westwood Properties
Program
High-rise Residential Condominium
Year
2012
The architectural and interior design for the residential tower develops refined living spaces according to the building’s exposure and its relationship with the surroundings. The concepts of Wood, Wilderness and Water frame the interior design, leading residents to urban villas in the sky. The homes assemble in a vertical sequence, punctuated by balconies of private swimming pools with unobstructed views to Singapore’s scenic tropical gardens. The interaction between architecture, landscape and water formulates the relationship between the external and the internal spaces, articulating a meticulously designed arrival sequence from greenery to private villas. Each view from the three 25-story volume is protected and screened in a careful harmony of transparency and seclusion.


NEXT PROJECT


