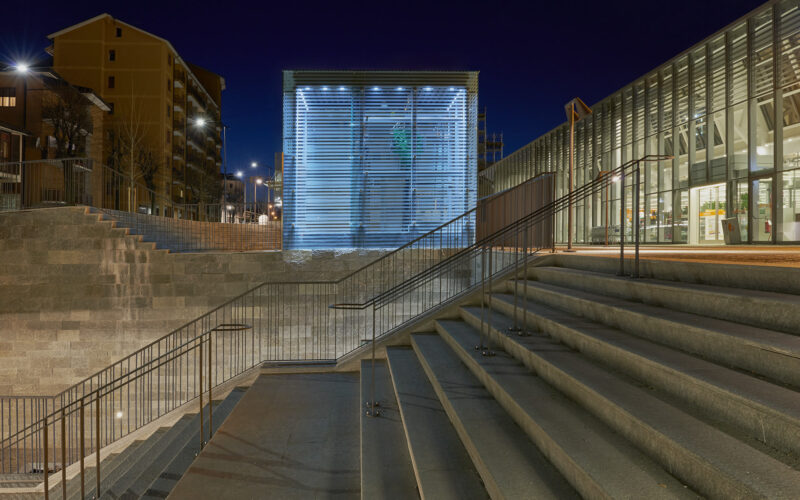VITRA
Project
Buildings
Type
Production
Area
6 000 sqm (first building), 12 000 sqm (second building)
Client
Vitra AG
Program
Production and Logistics Center
Year
2009
The architecture for Vitra’s logistics and production center encompasses two twin buildings. The structures distinguish themselves from the surrounding industrial buildings with their outward projecting flat roof supported by white beam scaffolding. The design of the building completed in 2009 integrates novel architectural, energetic and technical solutions that are informed by the experience and reflections on the first structure completed in 1992. The underfloor heating inside is paired with a lighting system controlled by sensors that detect incoming light and adjust illumination intensity to the necessary level.
NEXT PROJECT

