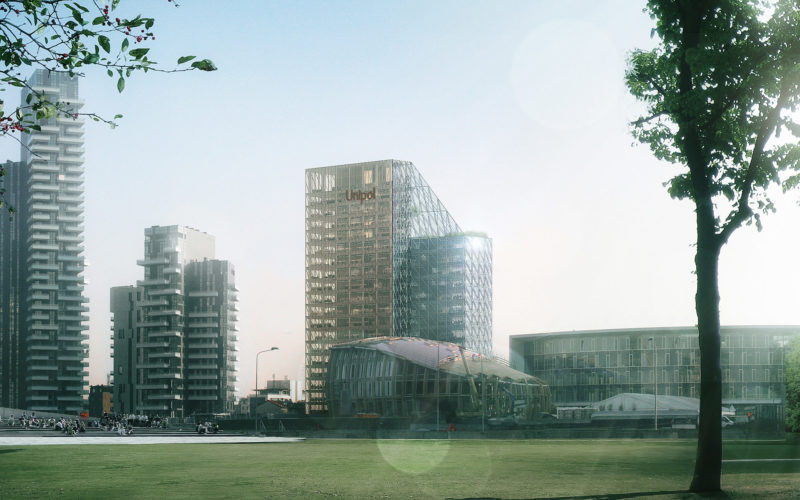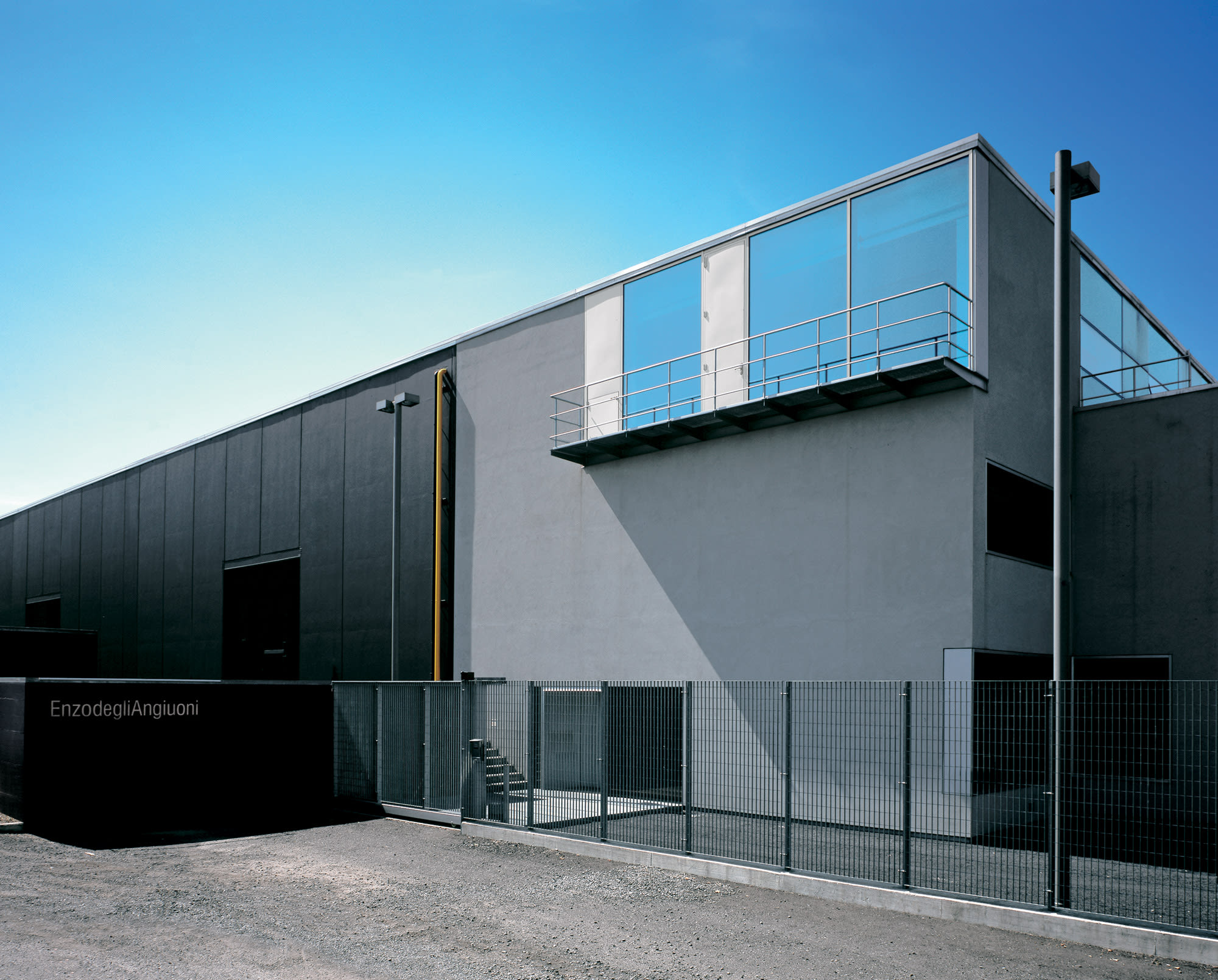ENZO DEGLI ANGIUONI
Lecco
Project
Buildings
Interiors
Type
Production
Area
1 000 sqm
Client
Enzo degli Angiuoni
Program
Textile Factory with Workshop and Office Spaces
Year
2002
The core of the factory complex was built using mixed traditional technology, a concrete structure, brick curtain walls and trusses. The new warehouse, with its simple, classic pre-fabricated volume, reaches slightly above the old construction. The part of the façade which was originally in reinforced concrete panels has been painted in tar black, as have the existing transformer station and the meter housing near the entrance. Black has also been used for the external paving in slate gravel, so as to provide continuity along the surfaces and through the color palette of the interiors.
NEXT PROJECT


