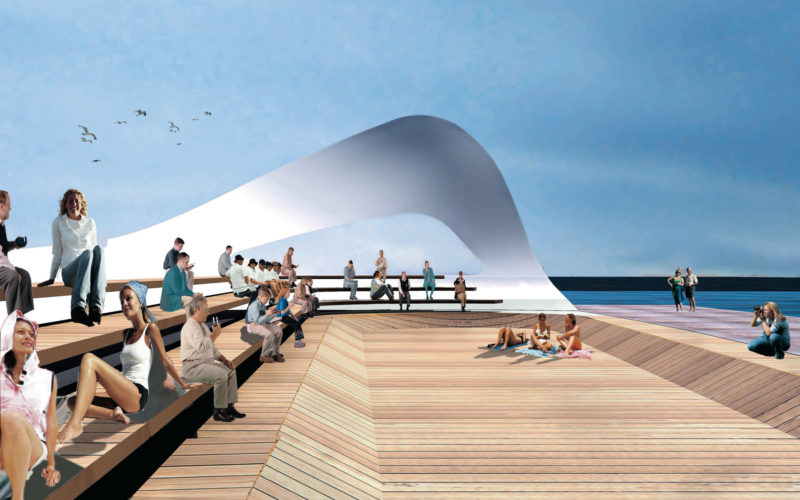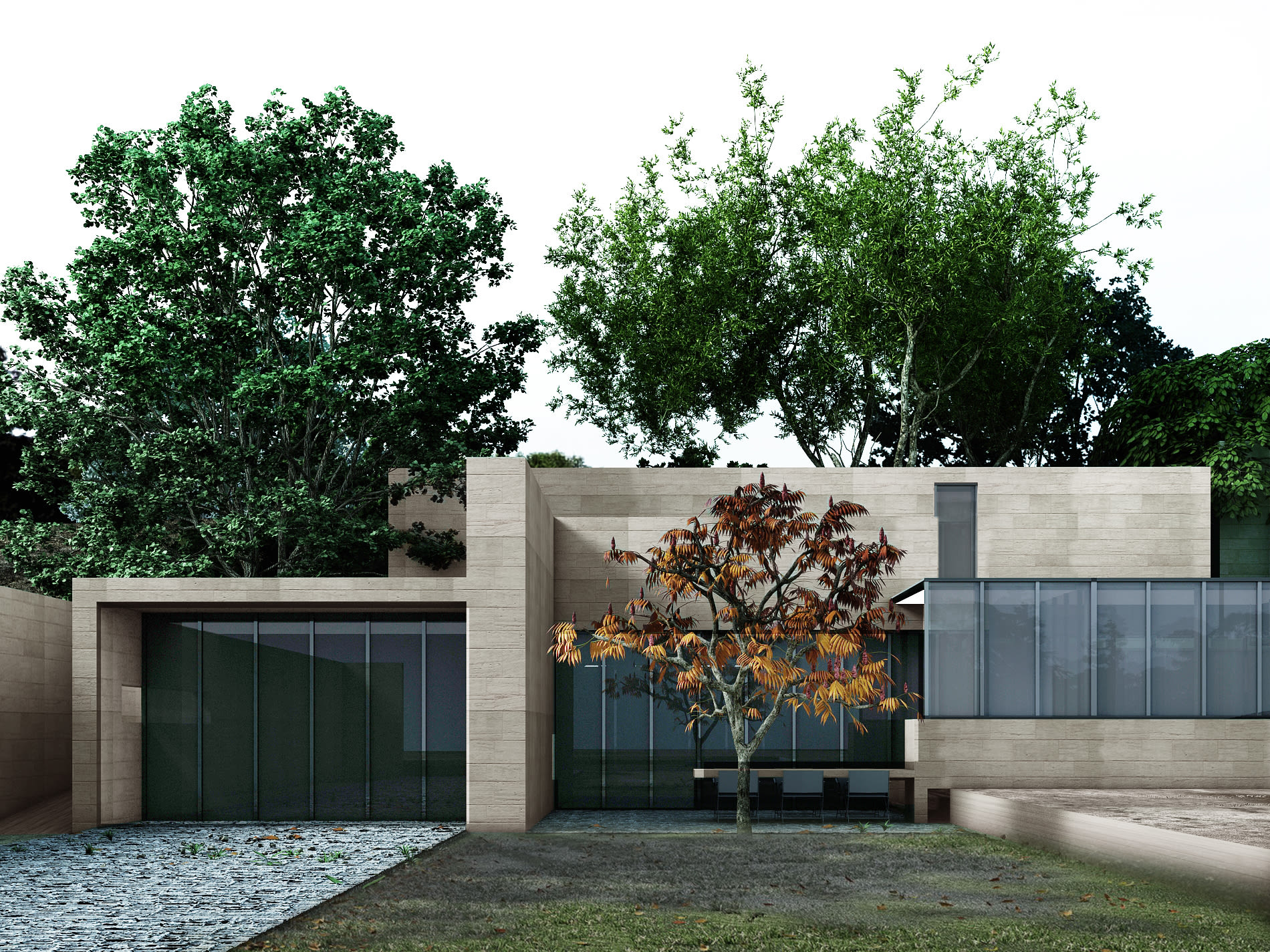PRIVATE HOUSE
Sagaponack NY
Project
Buildings
Type
Area
340 sqm
Client
The Brown Companies
Program
Private Residence
Year
2002
The design proposal for the villa evolves from the inside out, making the kitchen the center of the building around which all architectural and interior design elements are organized. A perimeter wall defines the inhabited portion of the site by bending around the house in a protective gesture. The residence is clad entirely in limestone, only interrupted by wood and glass panels that insert points of harmony and transparency into the robust design. An entrance lounge functions as the domesticated portion of the outside space, while the second floor’s four bedrooms overlook the sunken pool and the garden.
NEXT PROJECT

Project Public spaces
Type
Client Ravenna Port Authority
Year 2004

