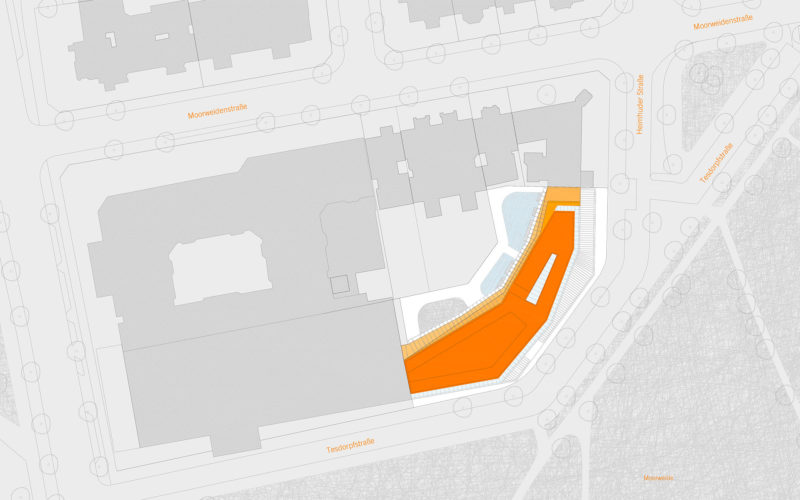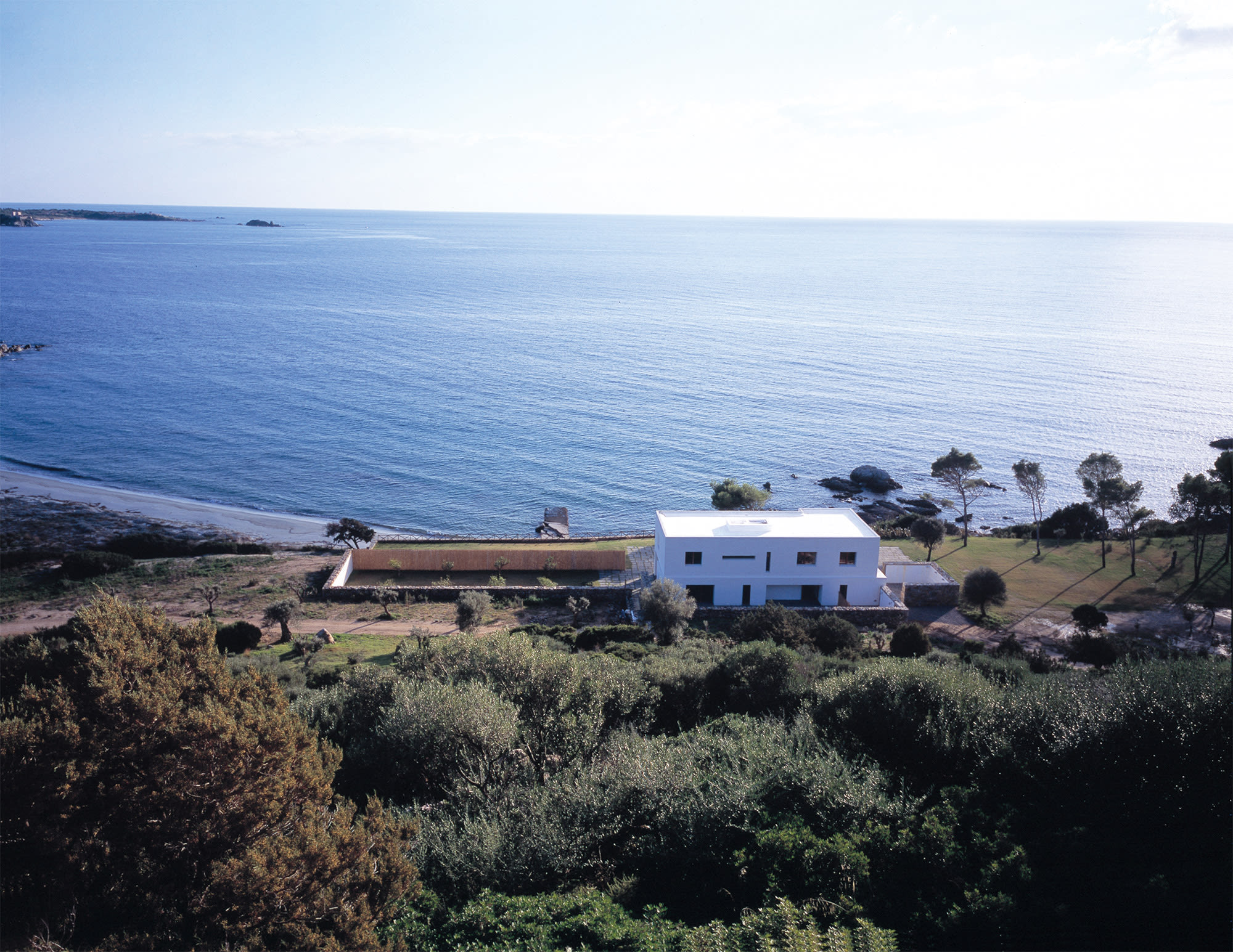PRIVATE VILLA
Villasimius
Project
Buildings
Interiors
Type
Area
750 sqm
Client
Private
Program
Private Residence
Year
2004
The restructuring of the seaside private home in Villasimius (Sardinia), on a land that extends inland with 120 hectares of vineyards and olive trees, redefines the character of a home with an irreproducible closeness to the sea. The ground floor is covered with a granite hewn stone coating which unites the inner space with the design of the garden and the outdoor spaces protected by walls from sea breeze. Comprising whitewashed volumes with corners softened by imperfect plaster treatment, the two-story building is shadowed by the thickness of its walls which open up to unparalleled views to the sea.
NEXT PROJECT


