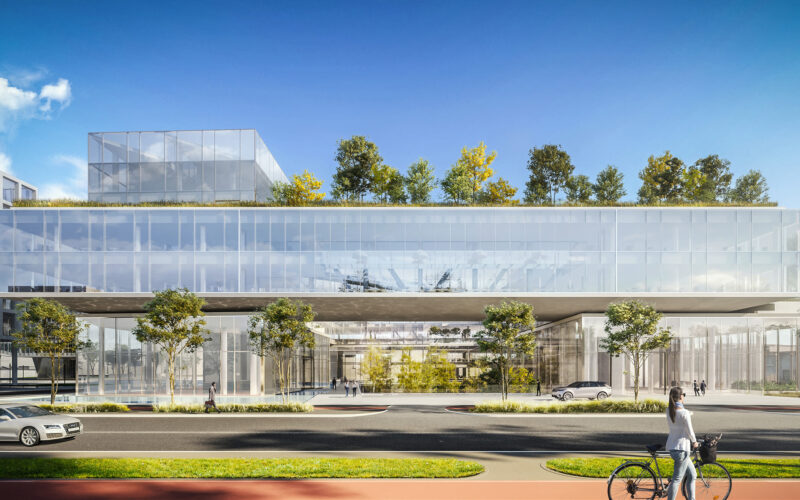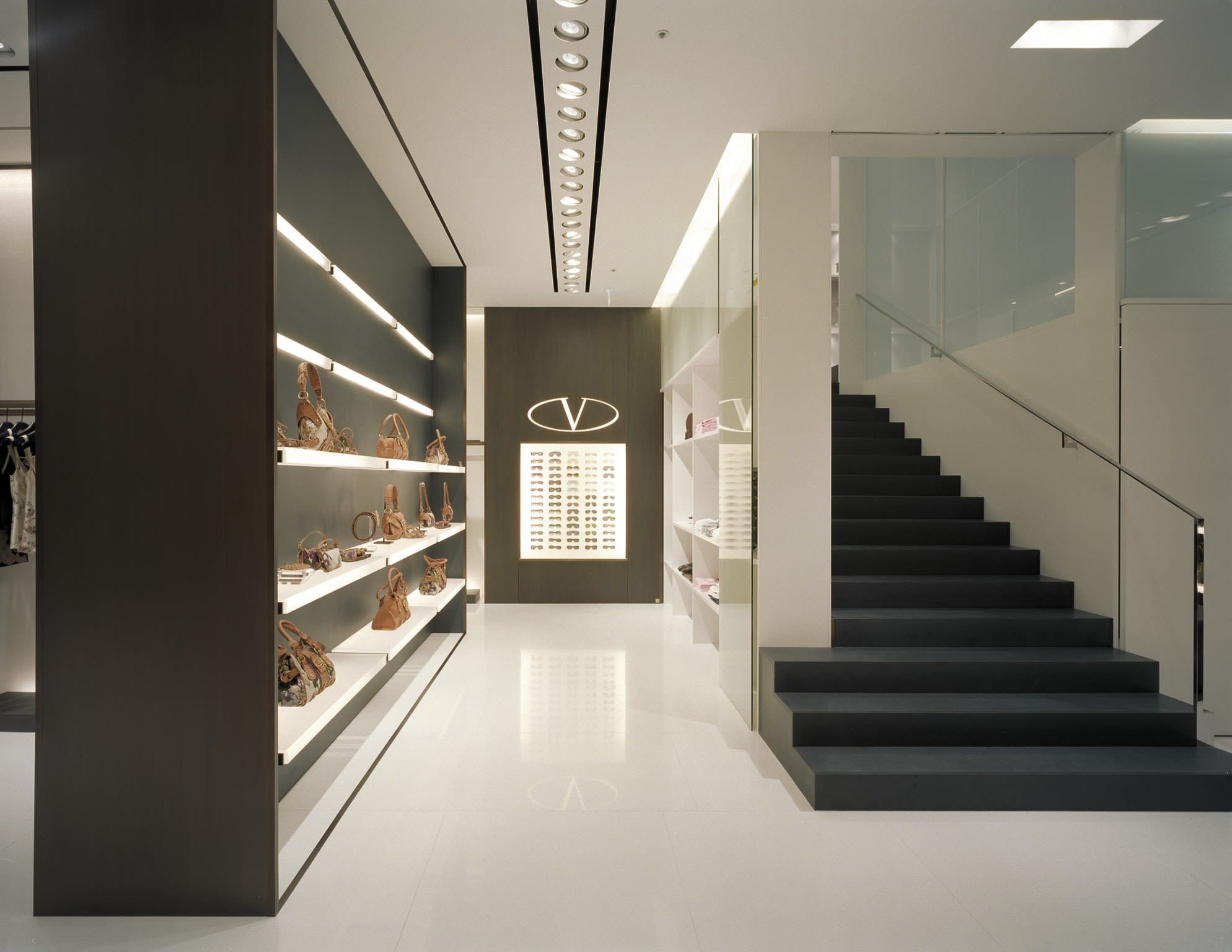VALENTINO
Tokyo
Project
Interiors
Type
Area
400 sqm
Client
Valentino
Program
Concept and Interior Design for Flagship Store
Year
2005
The interior design for the Valentino Tokyo store in the city’s high-end luxury quarter Ginza is enclosed within a facade of glass and rotatable fins that balance a sense of belonging against a sense of seclusion and privacy. The interior space is structured by bronzed brass frames that showcase the brand’s creations in an immaculately light fashion. The two floors of the building are connected by a staircase bordered by textured glass and display panels. The store’s lighting system is designed to showcase Valentino’s masterpieces and to illuminate the space between the facade’s rotating fins that generate variations for the store’s appearance.
NEXT PROJECT


