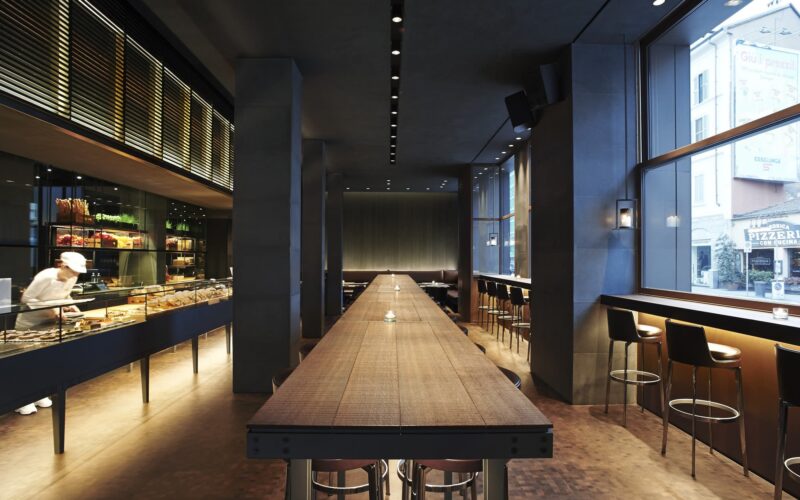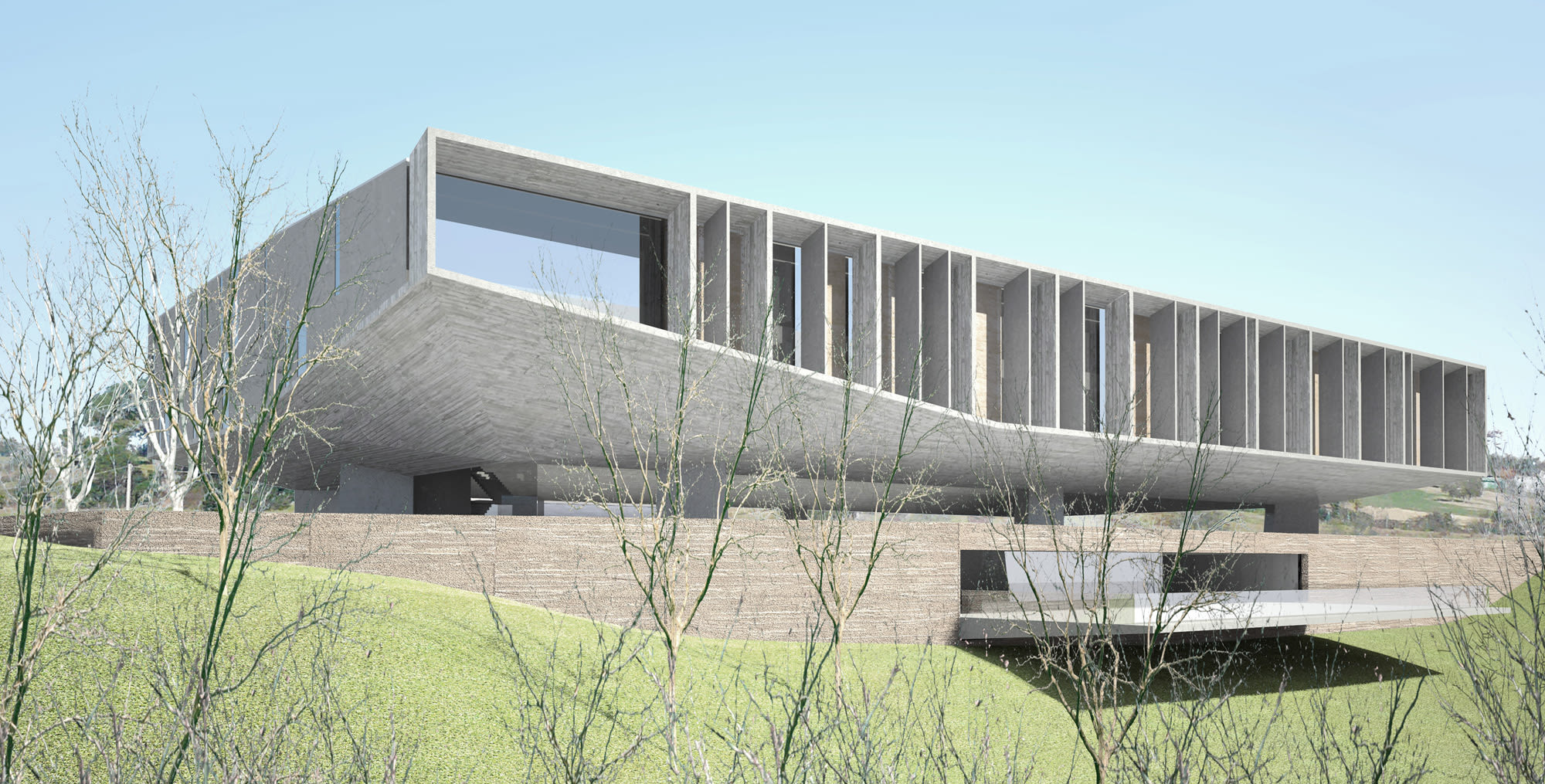INDUSTRIAL ASSOCIATION
Perugia
Project
Buildings
Type
Area
7 500 sqm
Client
Confindustria Perugia - ANCE Perugia
Program
New Headquarters Building
Year
2007
The competition entry for the Industrial Association in Perugia is articulated in two separate yet interconnected volumes, united in a solid architecture of defined and synthetic forms. In addition to the Industrial Association’s office headquarters, the complex integrates an auditorium and a café, along with exhibition and conference spaces. As a defining design element, the inert and neutral texture of concrete forms a sculpted mass with a muted surface that stands in harmony with the landscape around the office complex.
NEXT PROJECT


