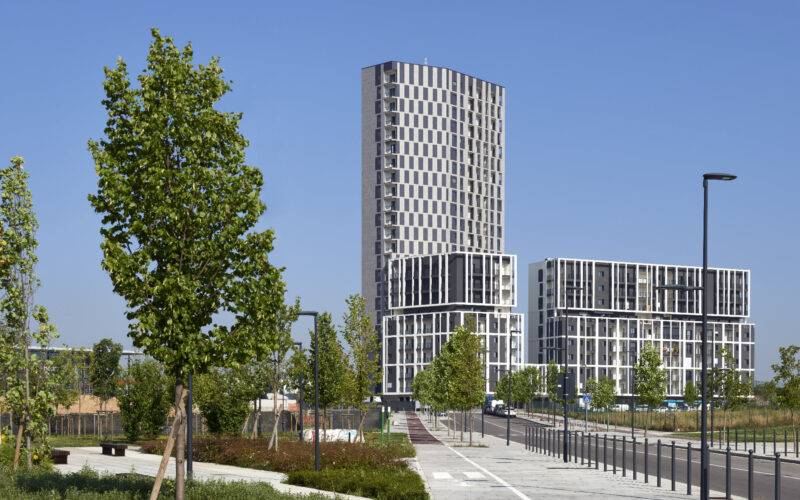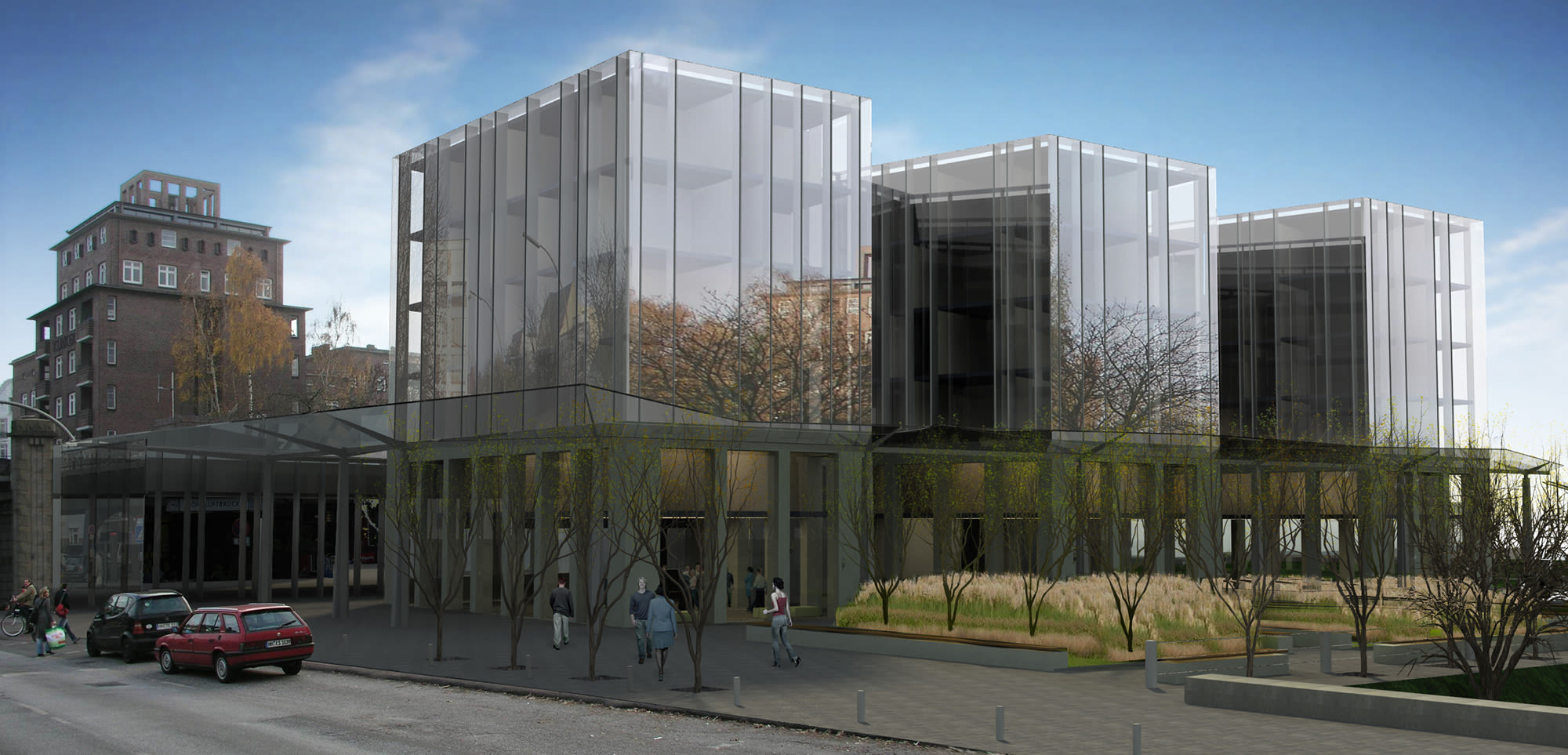HOHELUFT
Hamburg
Project
Buildings
Type
Area
7 500 sqm
Client
Bauplan Nord GmbH
Program
Office Building
Year
2008
The competition entry for the Hoheluft project in Hamburg comprises a four-story office volume resting on a ground floor with shopping and catering areas, and a first floor of office and ancillary spaces. Glass and stone form the double facade, providing both an efficient climate membrane and sound insulation against the road and railway embankment. The geometry of the development encompasses a terrace that reaches out over the embankment, ensuring a high level of visibility of the water surface that defines the district’s character. Without exceeding the dimensions of the neighboring buildings and adapting to the site with its articulated structure, the building becomes a concise reference point at a core urban development node.
NEXT PROJECT


