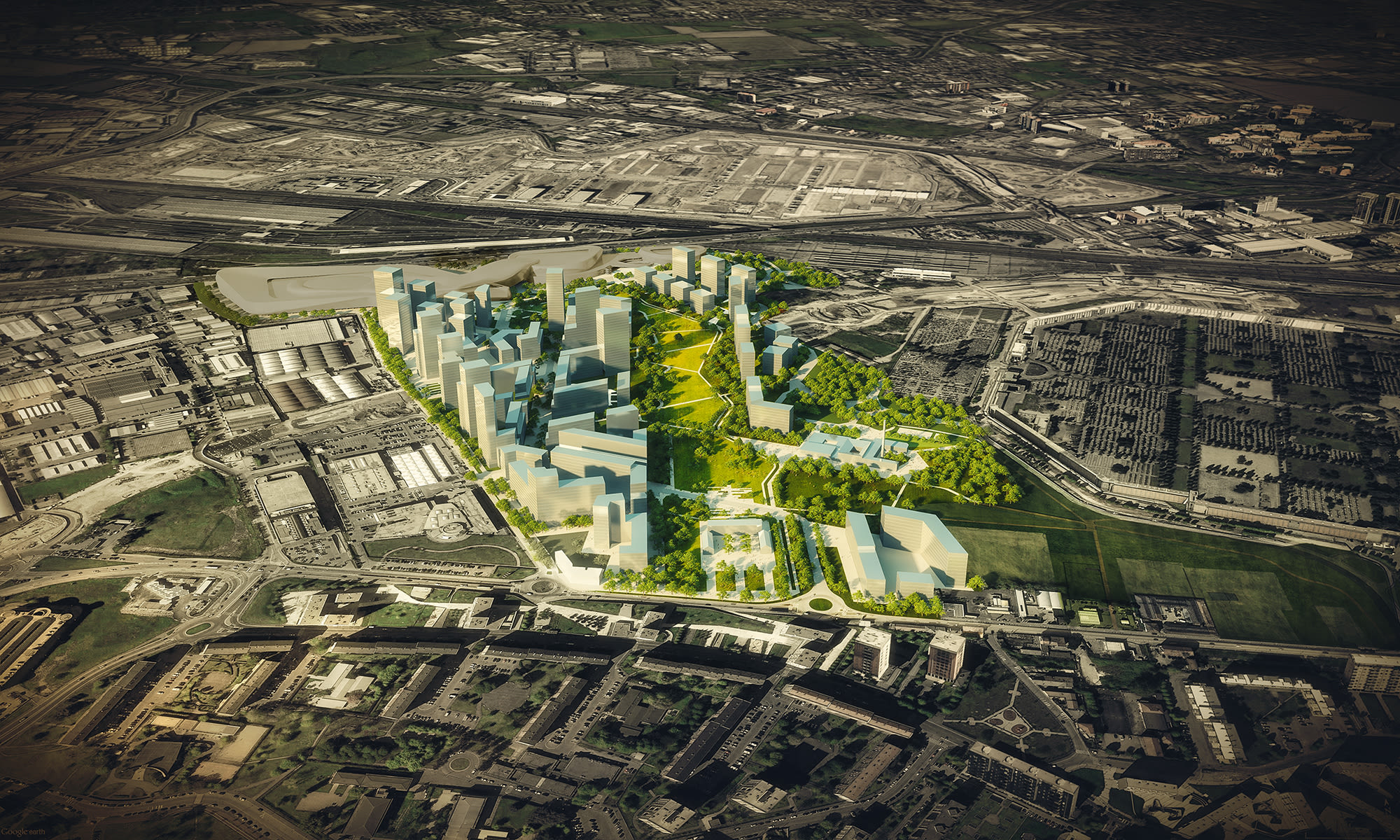CASCINA MERLATA
MILAN
Project
Public spaces
Type
Urban Design
Area
520 000 sqm
Client
EuroMilano
Program
Mixed-use Urban Development (Apartment Units, Shopping Center, Park and Public Facilities)
Year
2009
The masterplan for Cascina Merlata represents a major territorial transformation that creates an innovative residential settlement located to the northwest of Milan, in the proximity of Malpensa airport. Following the most advanced principles of environmental sustainability, the project embodies a new urban segment that integrates a detailed mixture of spaces for housing and commerce, all connected by an immense central park. Next to the vast residential complexes at the core of the plan, the supporting functions are concentrated at the north of the area, with the shopping center comprising two buildings on both sides of the A4 highway.
NEXT PROJECT


