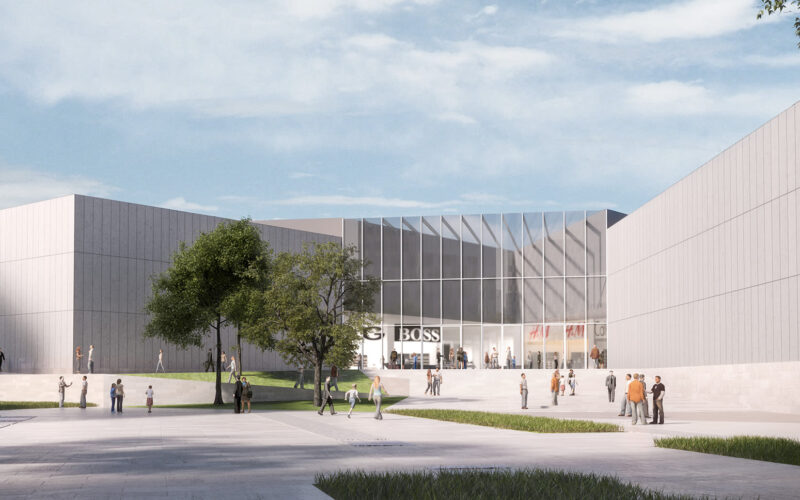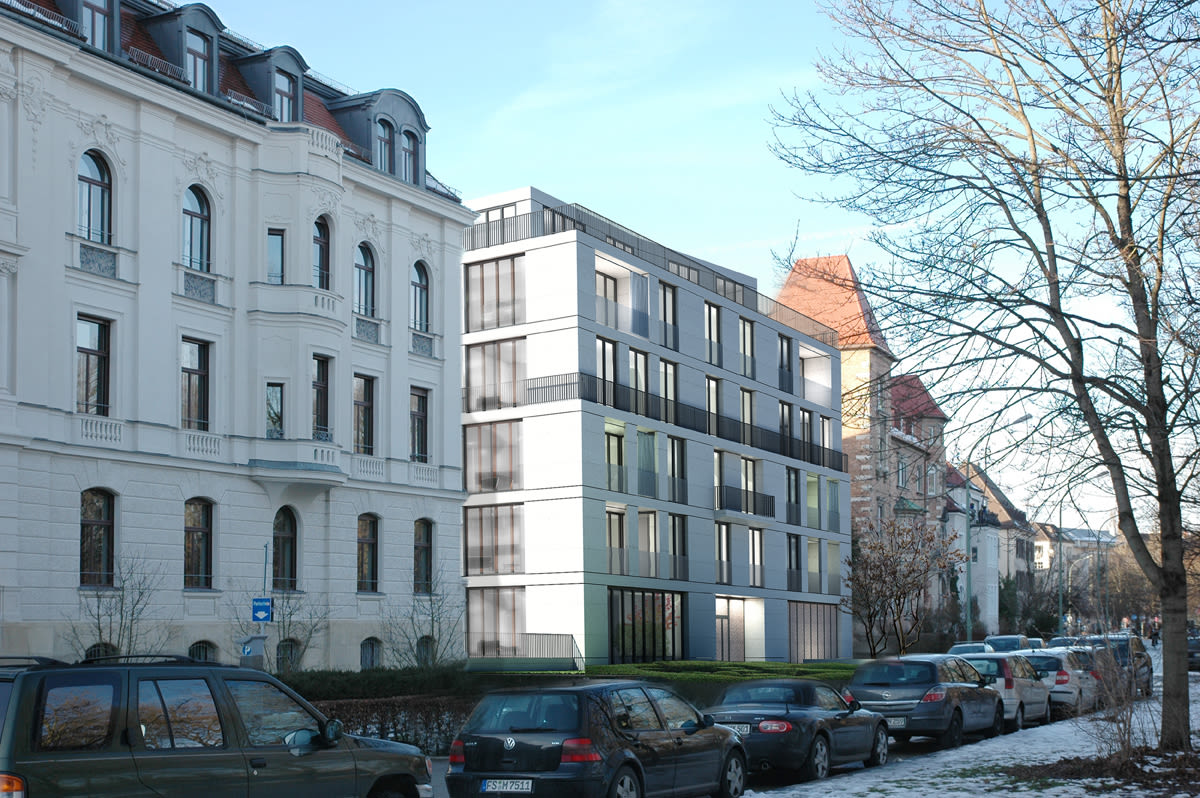KÖNIGINSTRASSE
Munich
Project
Buildings
Type
Residential
Area
4 500 sqm
Client
Hochtief
Program
Residential Complex
Year
2011
The competition entry for the Königinstrasse residential development in Munich features two facade patterns that harmonize the new development with the streetscape and the surrounding ample green areas. The design evokes a classic elegance with the building’s predominantly light natural stone and bronze-colored profile. Inside, the spatial arrangement of three apartment units for each floor can be developed with a high level of flexibility to optimize the living spaces of residents. The glass elements of the outermost facade ensure complete privacy indoors, elegantly complementing the low structure of the building and enhancing its residential character.
NEXT PROJECT


