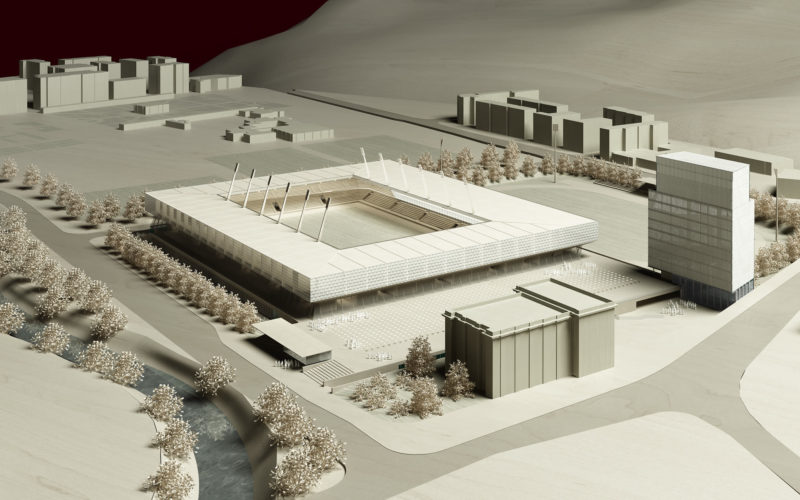SALES GALLERY
Taichung
Project
Buildings
Interiors
Type
Area
880 sqm
Program
Sales Gallery for High-rise Residential Condominium
Year
2014
As the precursor for the residential high-rise Treasure Garden in Taichung, Sales Gallery pavilion integrates a lobby, a residential unit, an audio-visual room and a ballroom on two levels. The defining element of design is the black staircase that complements the achromatic floor tiles of the ground floor. The undulating lattice pattern of the outer structure recalls the slender geometry of the residential development’s facade, merging the Gallery with the upper floor and framing the spaces as a united whole.


