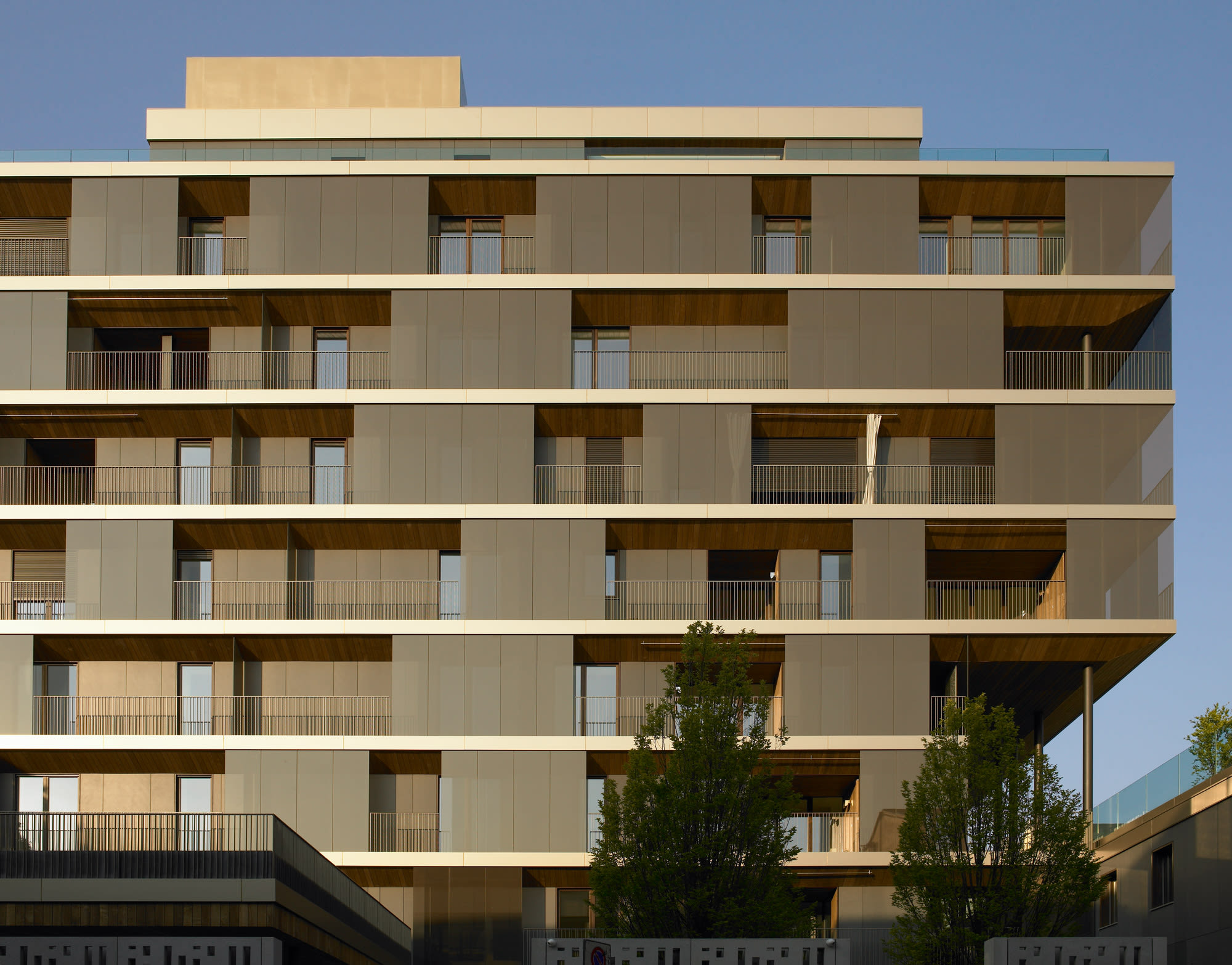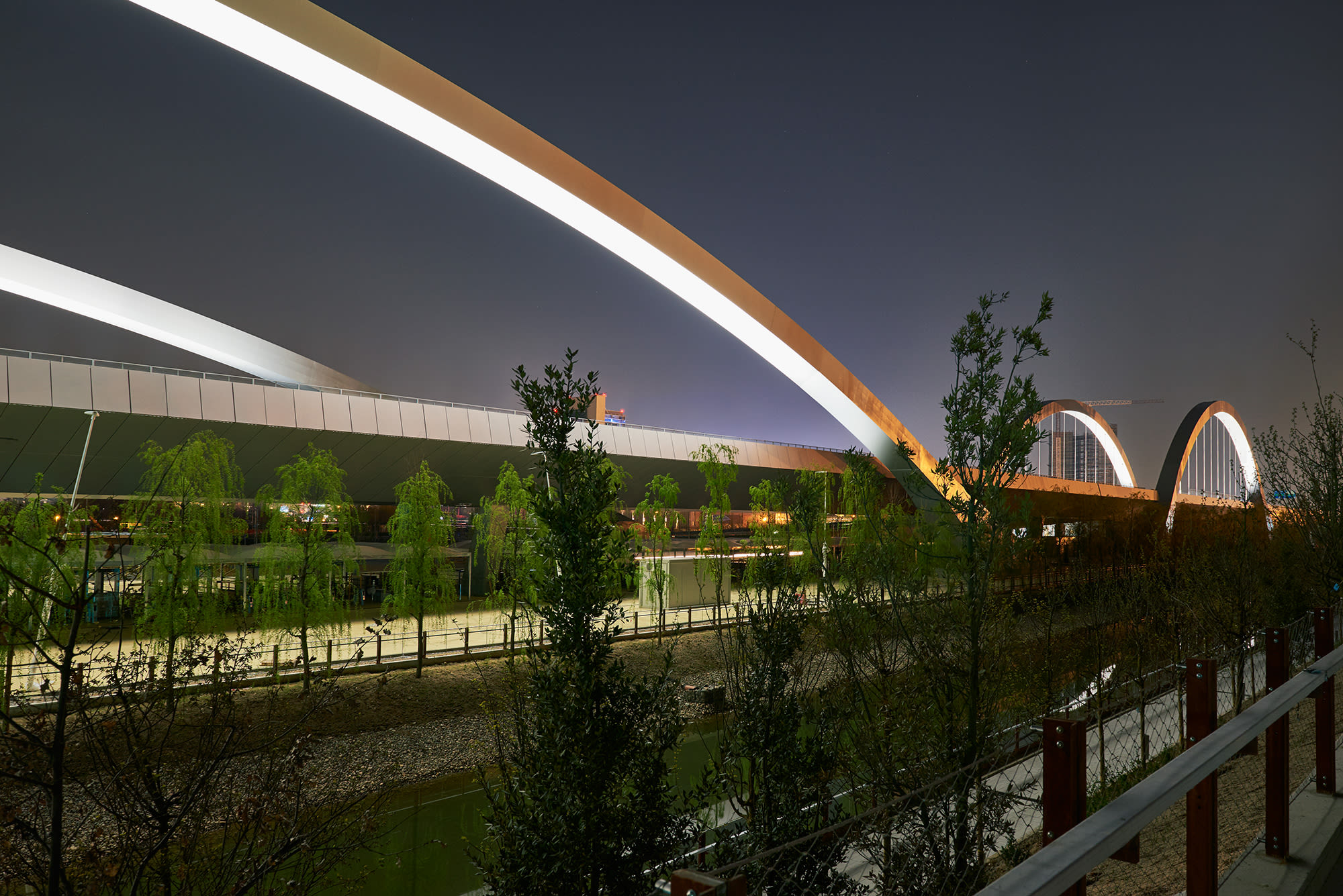Project
Buildings
Type
Residentials
Area
5 200 sqm
Client
Dolce Vita Salaino 10 S.r.l.
Program
Residential Condominium
Year
2011
The residential complex in Milan comprises eight floors above ground, incorporating a penthouse and underground garages. The architecture’s new quality is expressed through a unique spatial composition and carefully selected materials. The building is set back from the main street, lending ample space for a garden that breaks the uniformity of the urban context. The design features robust lines of horizontal division through a system of metal perimeter bands. The facade is elaborated by golden bronze-tone screen-printed glass panels that create outdoor living areas on the long and spacious balconies that protect the privacy of residents.
Nominated for the European Union Prize for Contemporary Architecture – Mies van der Rohe Award 2013


